A Little Bit of Magic: ANZ Gallery by Foolscap Studio.
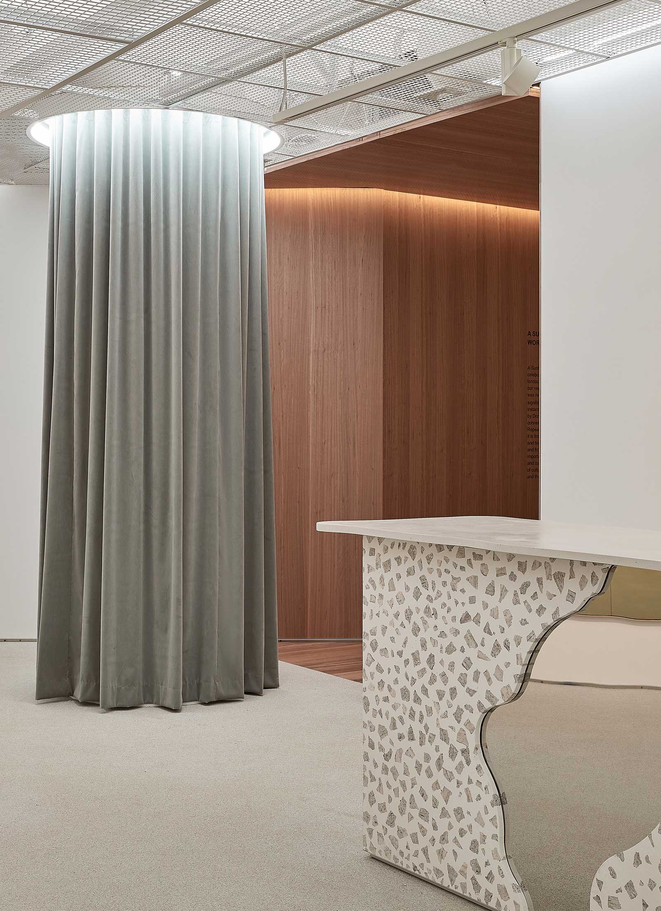
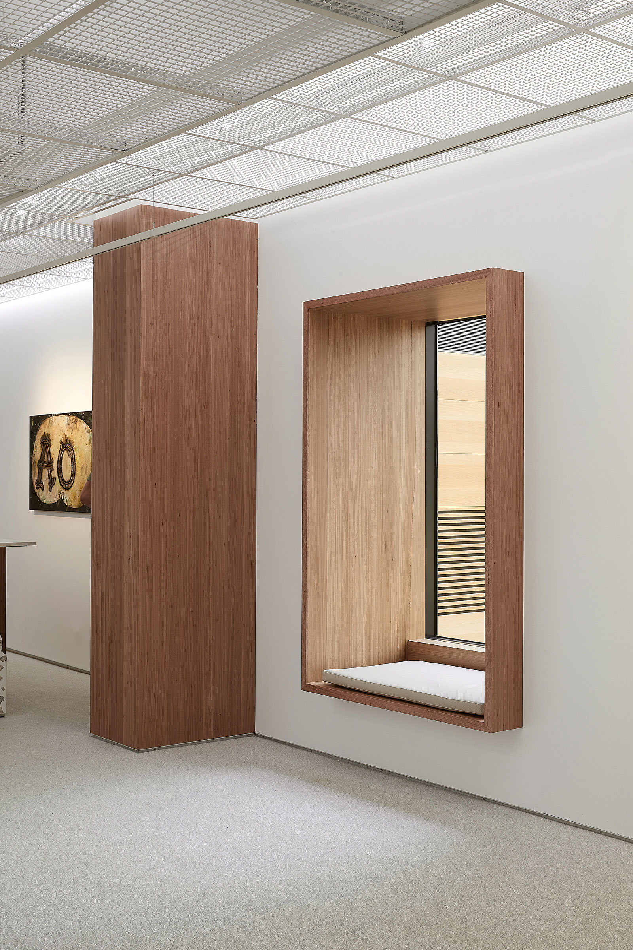
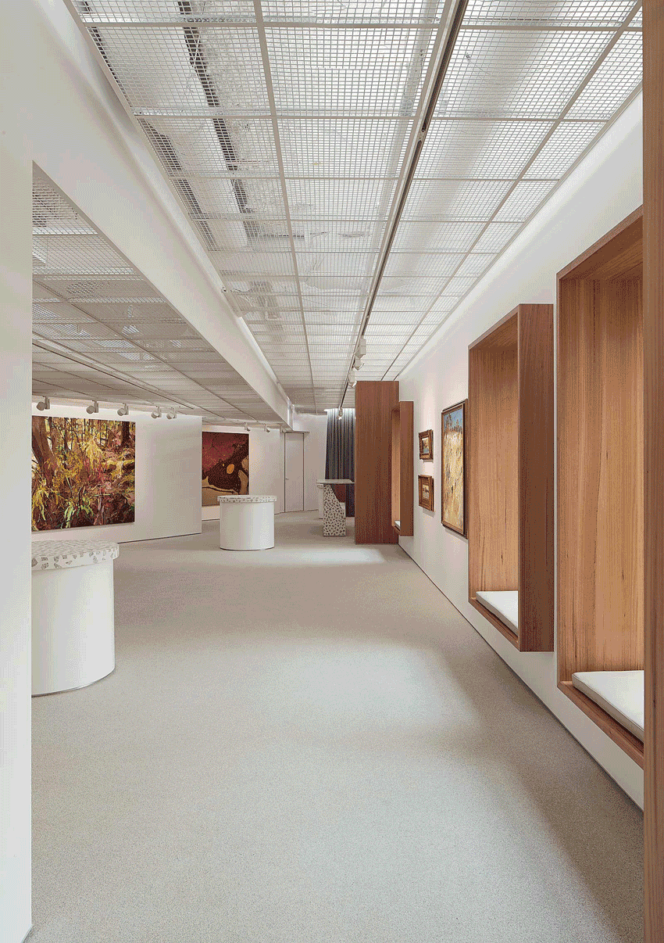
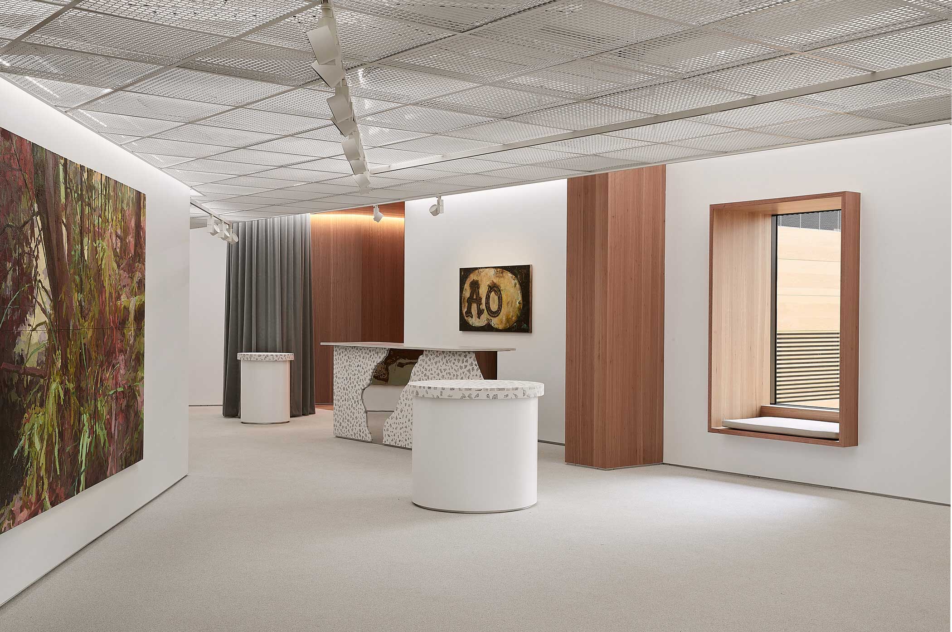
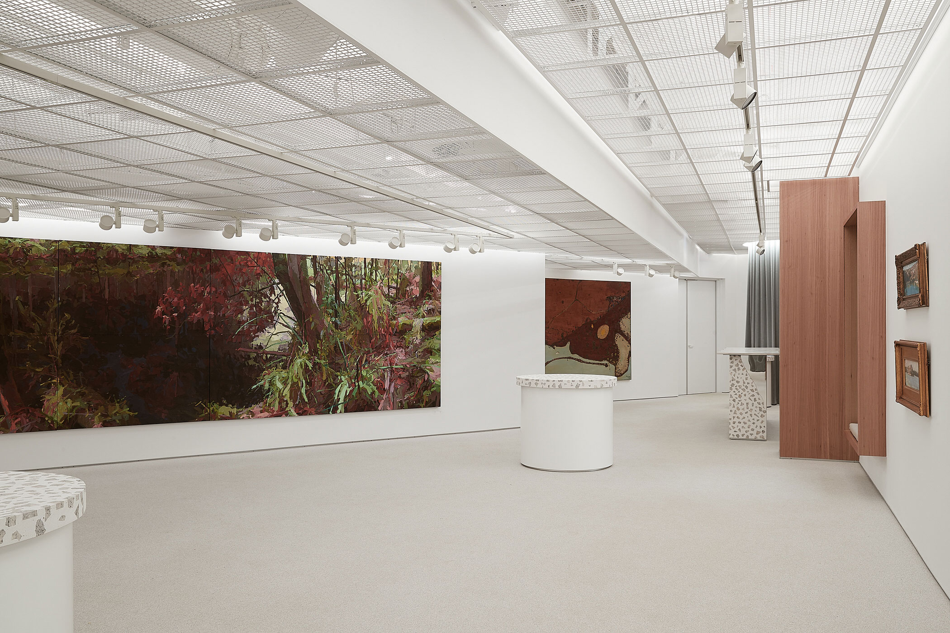
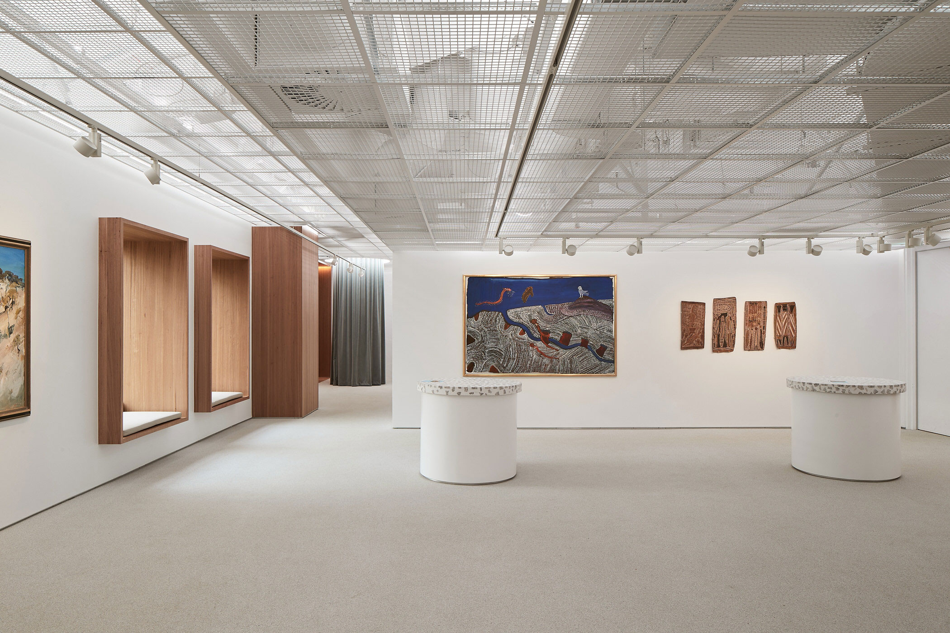
Foolscap Studio has recently completed the ANZ Centre Gallery, a place of exhibition and quiet reflection in the ANZ campus headquarters in Melbourne’s Docklands. The calming space aims to bring people, clients, collaborators and community together to celebrate the company’s expansive collection of Australian and international art, following on the success of Foolscap’s award-winning design for ANZ Open House.
Located on Level 10, the gallery is intentionally designed to feel a little bit magical, transporting visitors into a world away from the workplace. The entrance is lined with timber, a subtle experiential shift that separates the gallery from its neighbouring Open House. At the concierge point and dry bar, travertine aggregate was repurposed from the demolition of the previous interior.
Entry ‘portals’ transform a series of rooms, previously underutilised as back of house, into a “living, breathing gallery space, opening out to the activity and life of the rest of the building and atrium,” explains Foolscap Studio director, Adèle Winteridge.
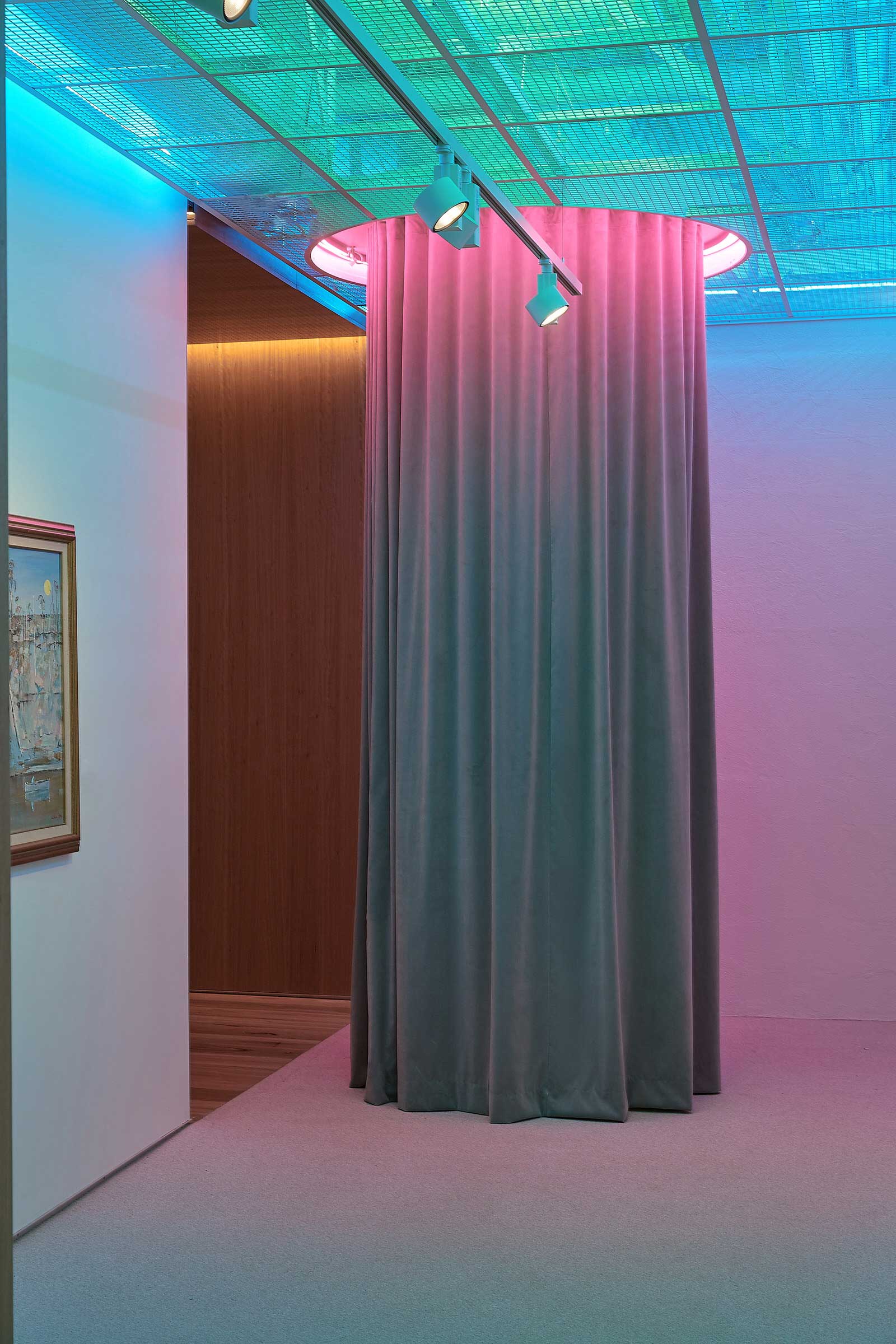
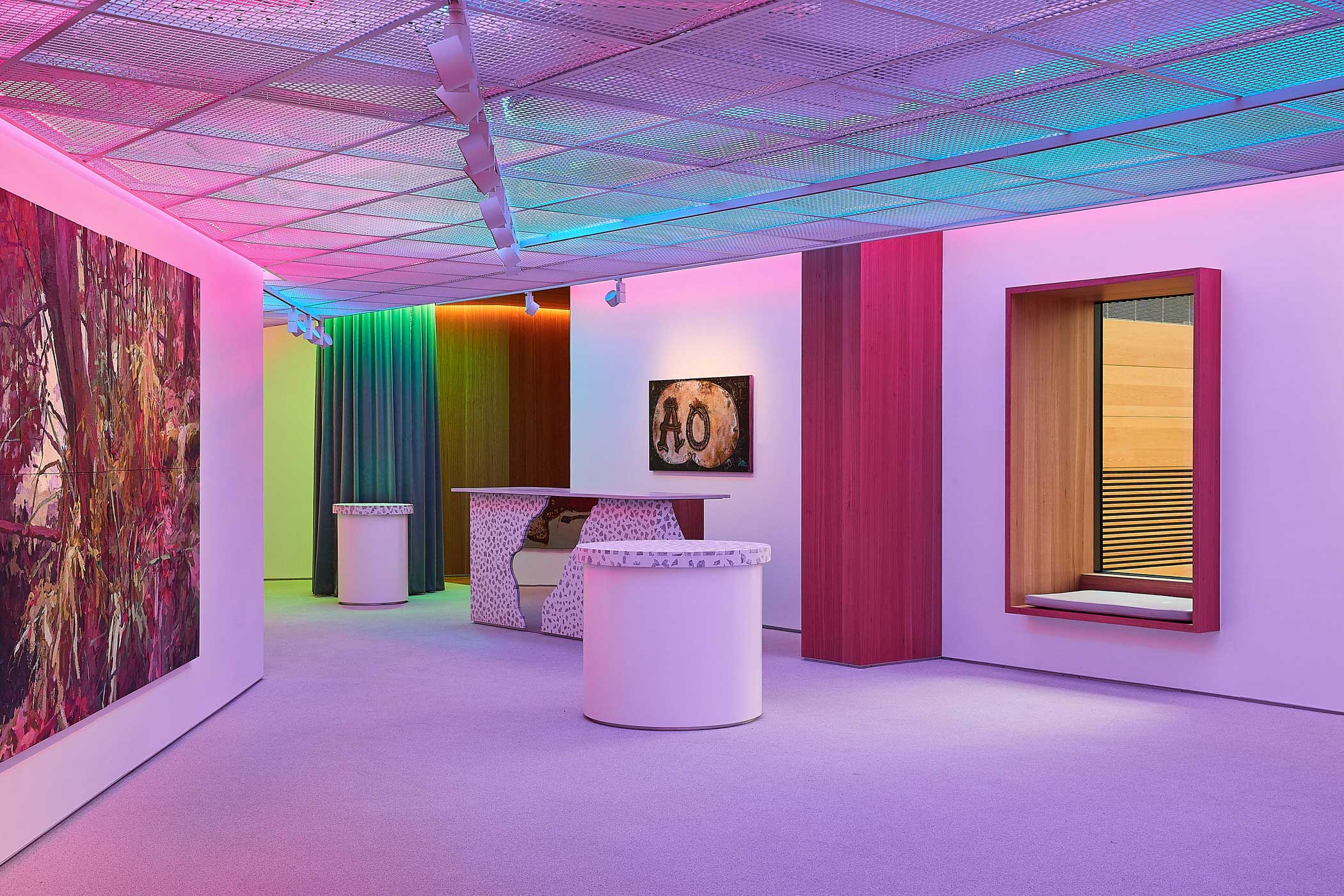
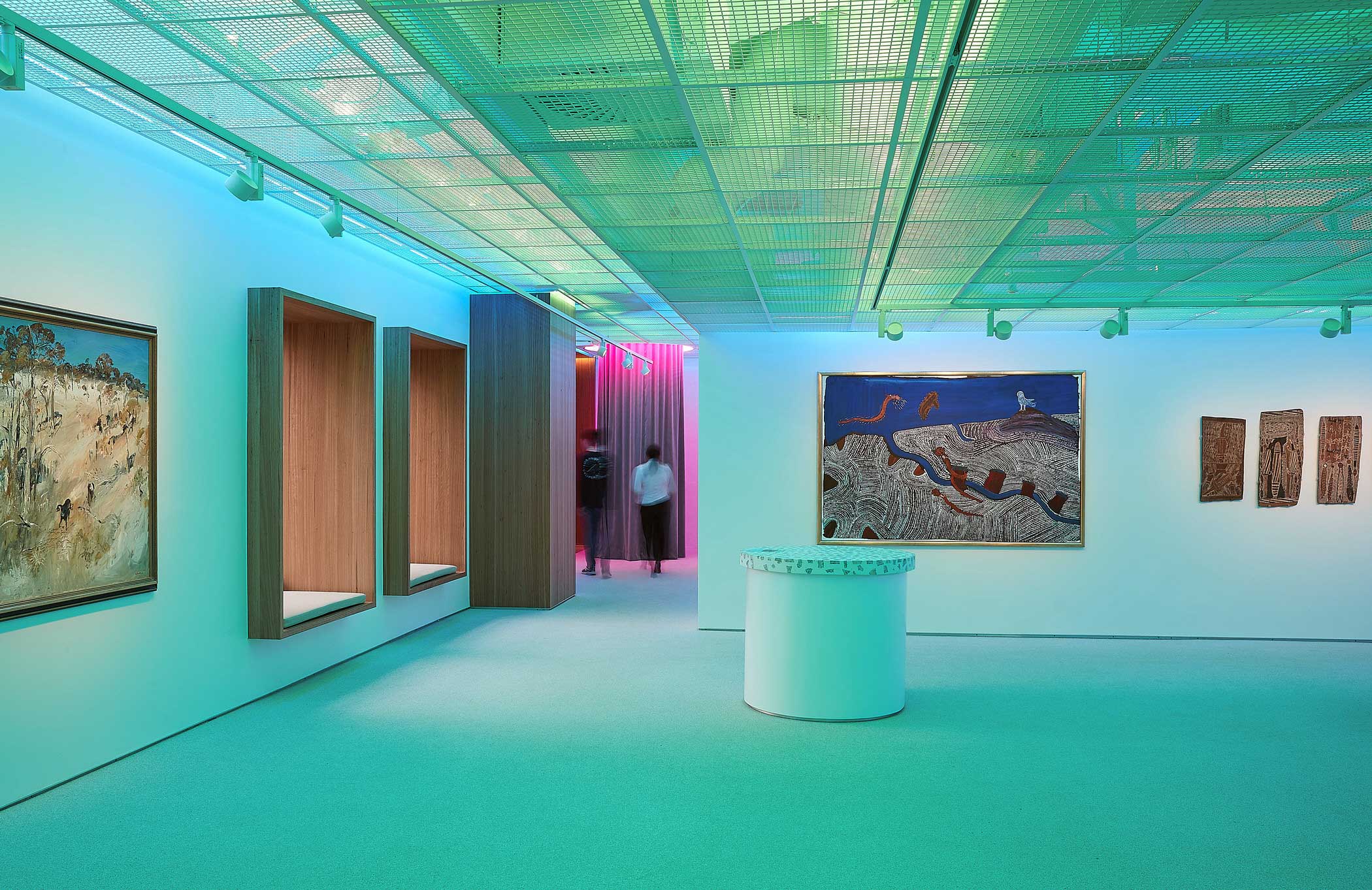

Restrained application of materials softens the elements, such as the structural columns and concrete behind a mesh soffit, bringing a subtle texture and a tactile dimension into what would otherwise be a traditional white box, with gallery walls conceived as independent structures to the build. Lighting sits on suspended tracks, making it highly movable and adaptable to the frequent curation of exhibitions and events.
Overscaled timber window seats offer moments of rest and respite from the art (and work), punctured through the atrium façade to reveal the massive building void beyond. Foolscap overcame complex structural and architectural challenges, carving these portals through the existing fabric of the building, to connect back to the high energy and activity within the atrium and active work floors below.

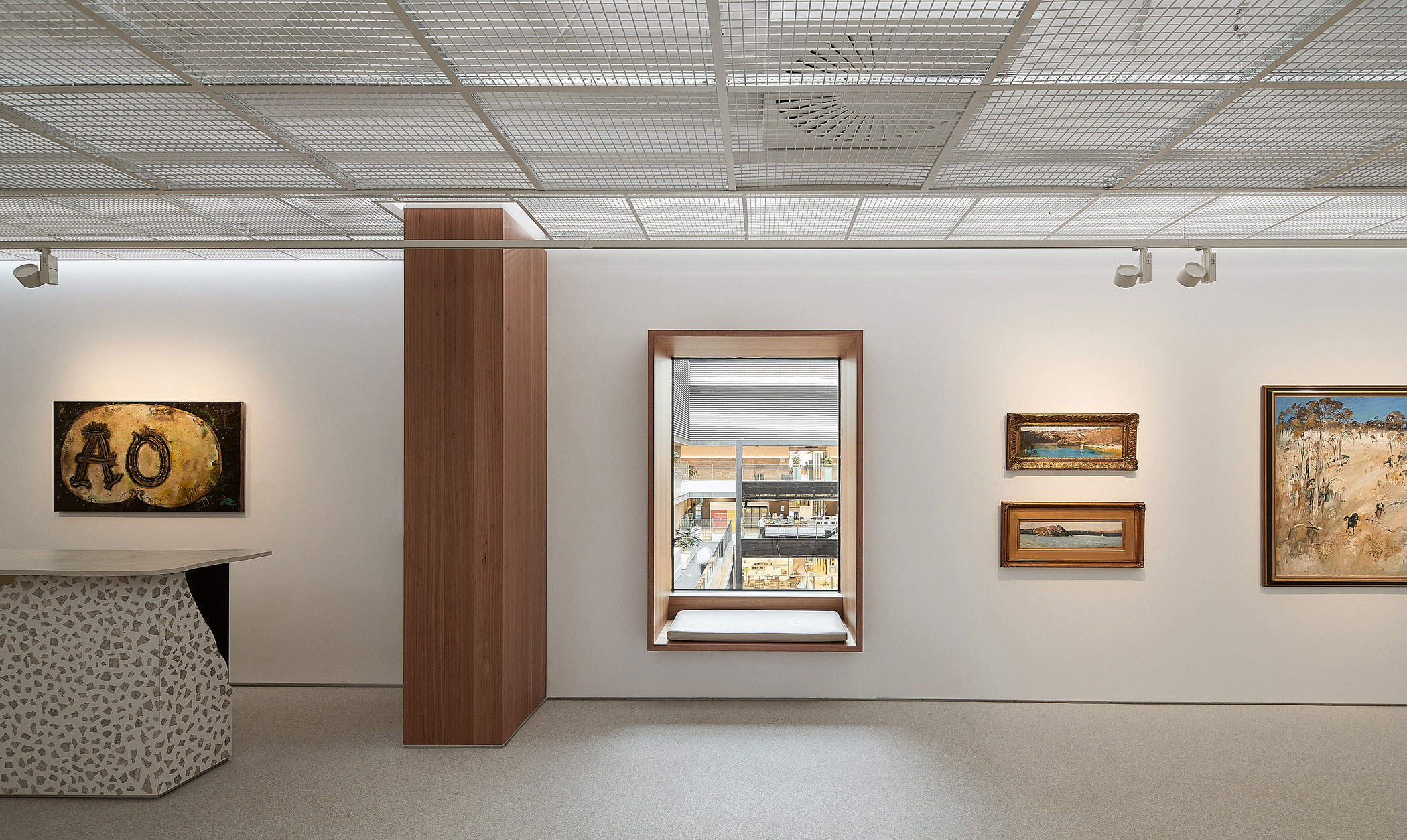
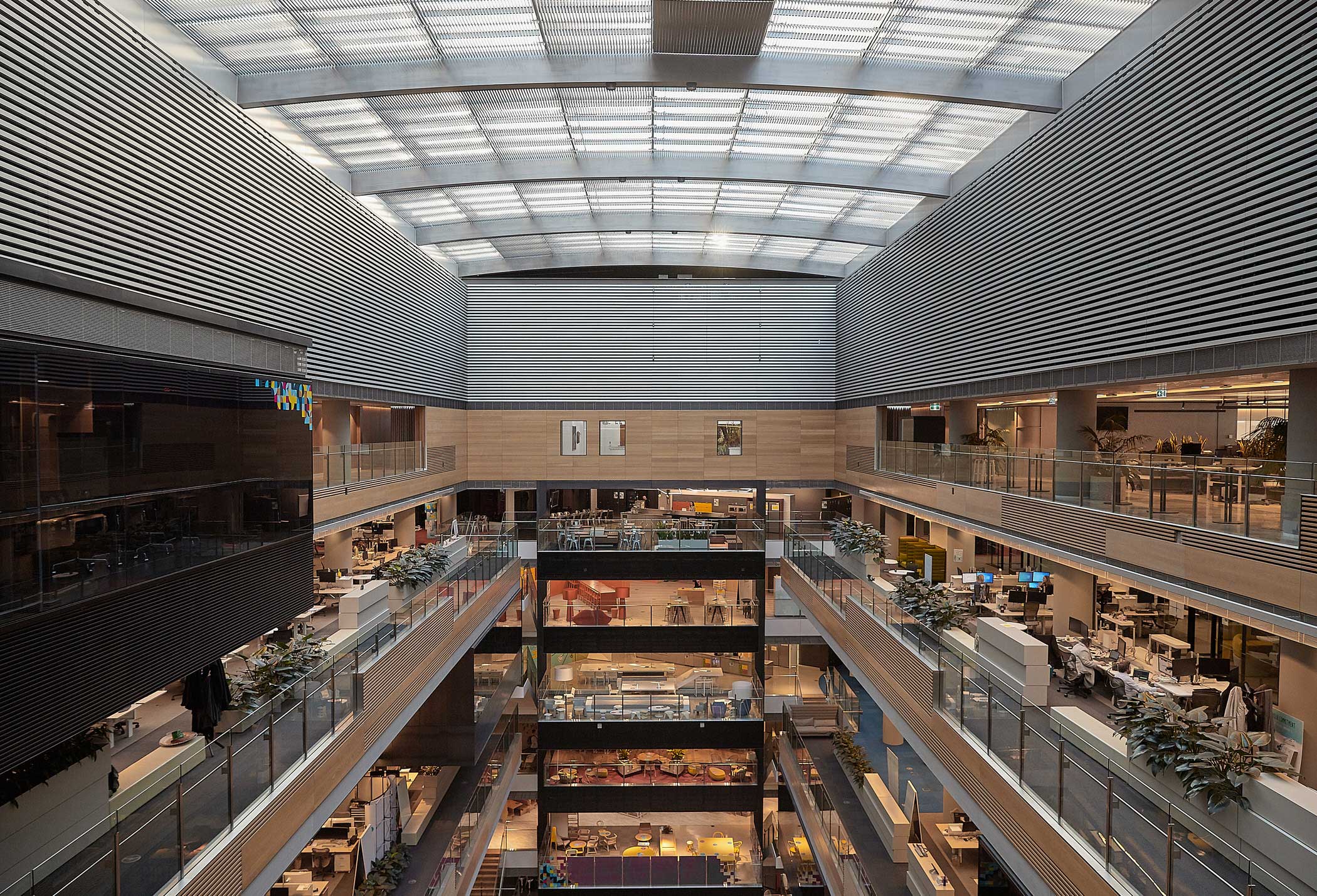
The design studio was entrusted with defining a fine balance between articulating a gallery space that is separate to but enclosed within the campus headquarters. The space is a spatial and functional framework to present a diverse collection of art worth building a gallery for. Presenting a previously less visible art collection, works are now brought out of the archive and showcased on regular rotation.
An unexpected yet cleverly inserted addition to the ANZ Docklands campus, the purpose-built gallery is a counterpoint to the staff activity over at the Open House. The project successfully mediates work, social, hospitality and gallery as a canvas for diverse experiences and interactions between ANZ, its clients and their community.
[Images courtesy of Foolscap Studio. Photography by Willem-Dirk du Toit.]













