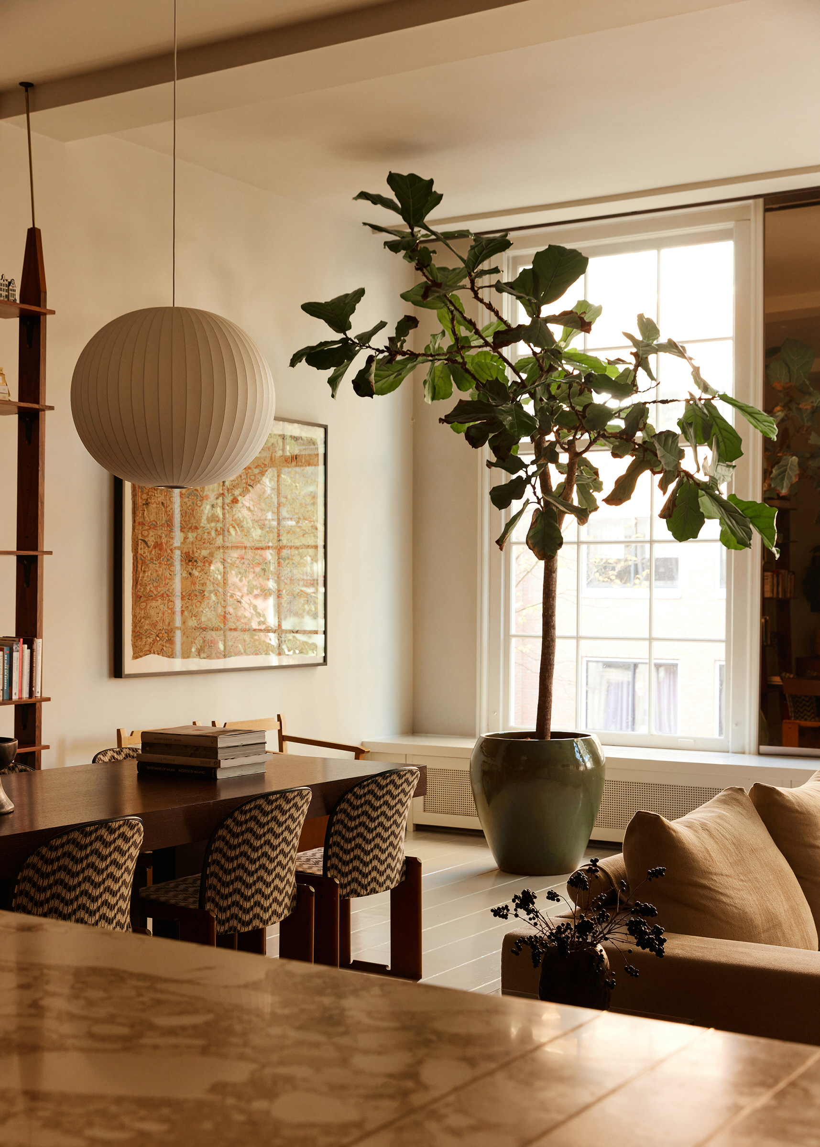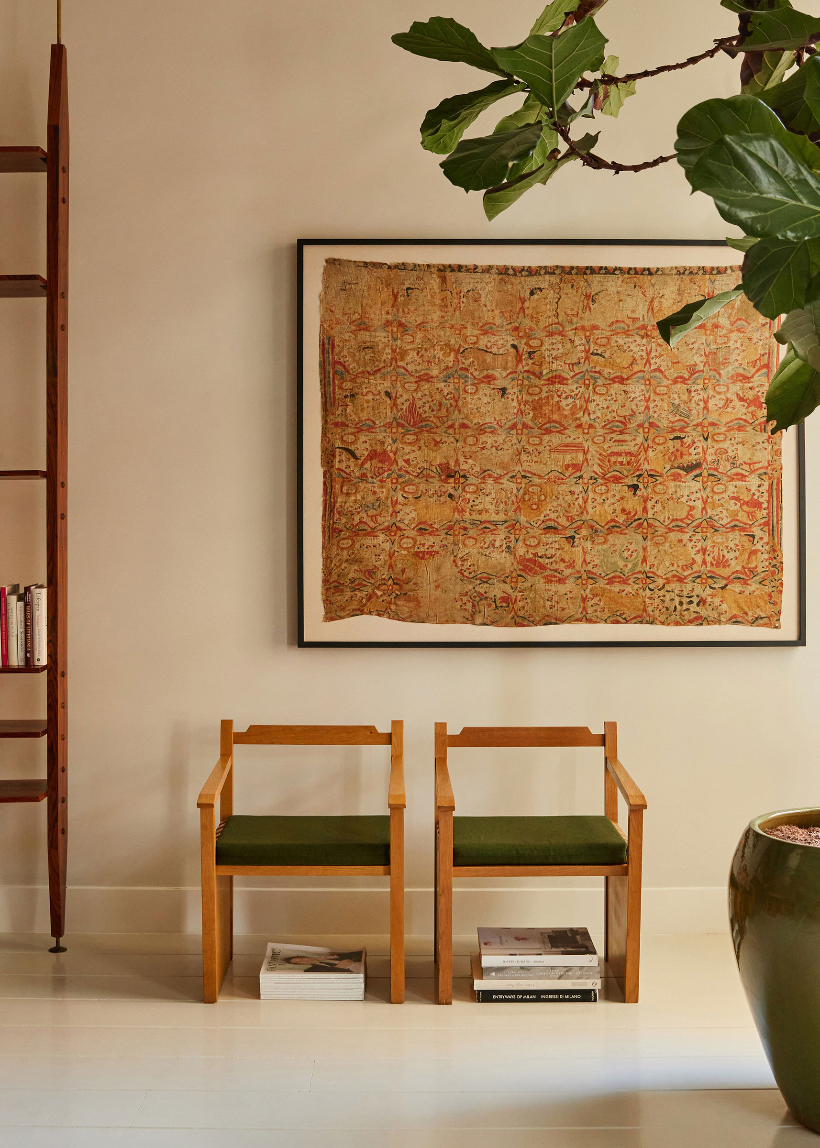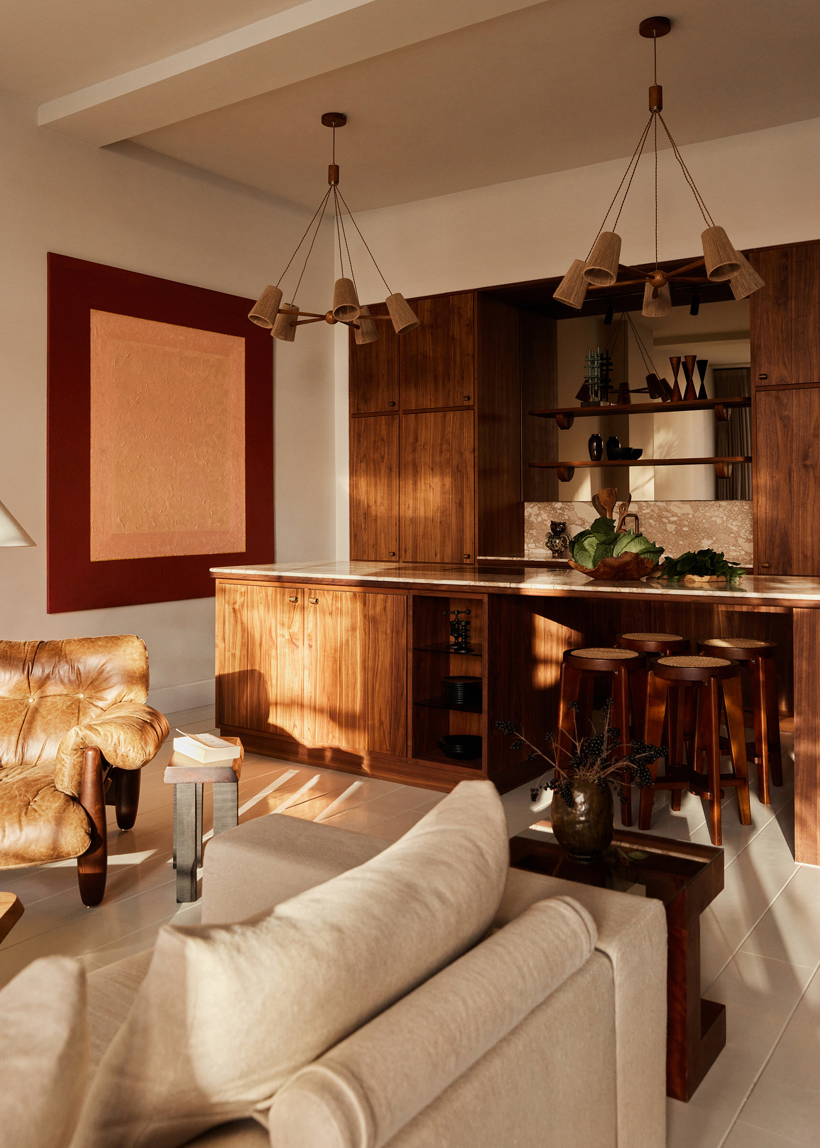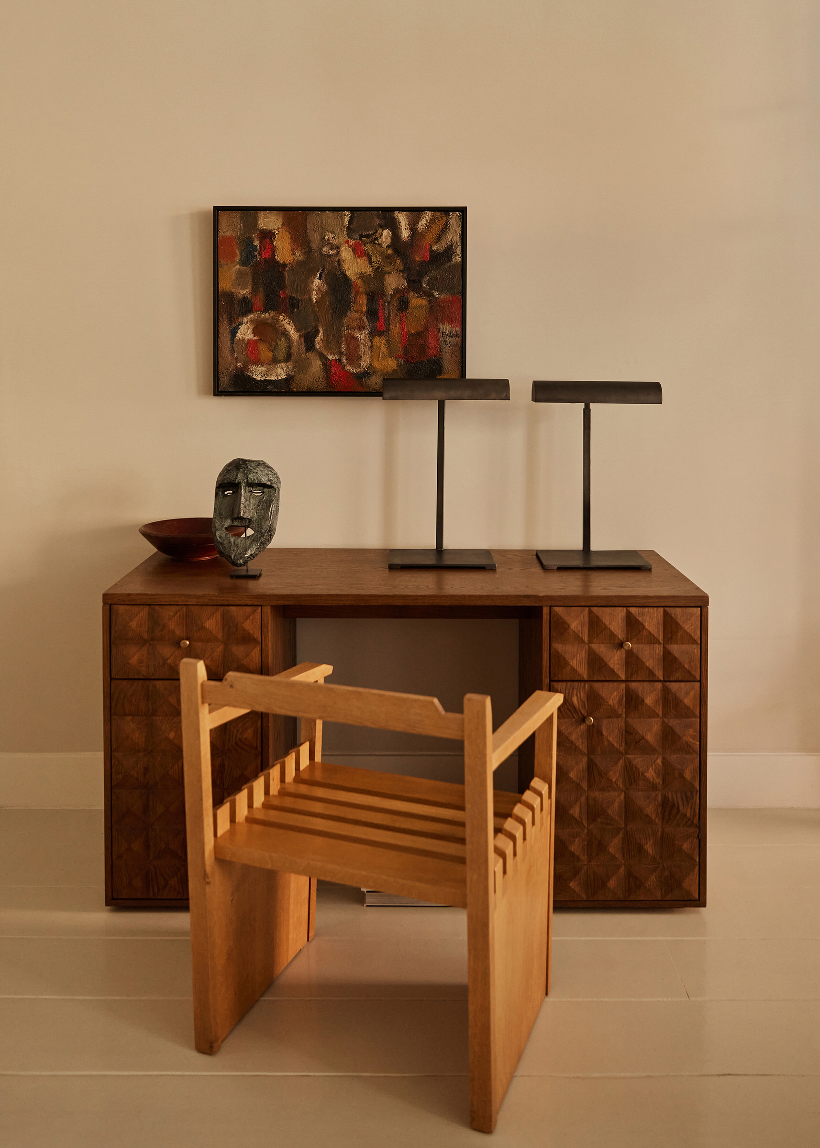Brazilian, Balinese & Mid-century References Converge in this Amsterdam Loft by DAB Studio.



This inviting loft apartment in Amsterdam gets its warmth from far-flung places across the world. Designed by Dennis and Lotte Bruns, the design duo and real-life couple behind Amsterdam-based DAB Studio, the home is located in the Jewish Cultural Quarter, one of the oldest neighbourhoods in the city after the famous canals.
Inspired by the client’s love of tropical destinations, the studio introduced elements of Brazilian architecture and design as a starting point—both referencing the client’s favourite travel spot and Dennis’ heritage—balanced alongside Balinese elements and the unmistakable shapes of mid-century modernism.
With a focus on togetherness and intimacy within the 160-metre squared apartment, DAB re-oriented the interior around the kitchen to make it the central space and heart of the home.
Read on for a Q&A with the duo for further insights into the project.


Can you tell us more about the history of the building?
This apartment is located in a former 1861 orphanage for Jewish girls. In 1889, the house next door was bought as well, so the orphanage could house 80 girls. In November 1938, the first two refugee children were taken in, based upon an agreement made a year earlier, and not a result of the pogrom on November 9: these children came from the orphanage in Frankfurt am Main. In late March 1939, the orphanage declared itself willing to take on 10 girls between 7 and 10 years old, for a period of 3-4 months, for free. They wanted only orthodox girls, as this was an orthodox institution. In May 1940, just a few weeks after the occupation, the Nazis closed the three existing homes for refugee children. The girls’ orphanage then took in more refugee girls who were living in these facilities. On February 10, 1943, the Nazis evacuated everyone: most of the girls were taken to Westerbork. Some managed to escape, and the girls older than 16 had a “Sperre”. After the war it was not reopened as an orphanage: now they are apartments.
One enters a house with history with a lot of awe, and in the case of the Loft Apartment perhaps a bit of sadness. How did you deal with that? Did that influence you in creating the interior design?
Although we always research the location and history of the building we did not pay attention to this during our design process. The history of the house is quite fraught, especially during WWII. We are happy that history is still very regularly dealt with in books, films and in other ways, but in this case we saw no need to do so via an interior as well.




What inspired you the most in your design of the Loft Apartment?
We put a lot of effort into getting to know our clients. Information about their lifestyle, what they are attracted to in daily life, what keeps them busy, but also basic things like reference images or favourite colours. From this, it quickly emerged that tropical-oriented influences really appealed to them — they travel a lot. We then agreed to use Brazilian architecture and interiors as a starting point. Their favourite travel destination combined with Dennis’ half-Brazilian roots. From this, many decisions emerged, for example, the colour and material palette, but also furnishings and details. The offset of the kitchen doors protrudes beyond the cabinets which refers to the façade finish of buildings along the coastline of Brazil. These are often finished with tiles. In this, the cabinet frame is a reference to the grout and the doors a reference to the tile.
To balance the whole is to constantly ask yourself ‘does it all still feel right’. In this, analysis and conversations we have in the studio, play an important role. Although we are leading in the design, we are always open to the opinions and creative input of the rest of the team. Engaging in dialogue with each other is not something we consider special or distinctive, but strictly necessary to achieve a good result.
Another important element is the collaboration and close relationship we have with galleries, collectors and designers. The people we work with are always there for us and pay as much attention to the projects as we do ourselves. This means we always have access to exceptional objects, art, styling and furniture. The most special thing in this project has been the collaboration with the design duo Nina and Pierre Constant from Atelier Constant. They delivered two special objects (the coffee table and side table next to the Sergio Rodrigues). The funny thing is that Nina was our very first intern, she is a multi-talented artist and designer.


The kitchen is the central space, connecting the dining and living area. How did you come to this design?
The culture in the West or at least in the Netherlands, when it comes to living, is increasingly about togetherness in which, and thankfully, aesthetics play an important role. We are also becoming more inclusive as a society and households are no longer so conservative when it comes to gender roles. This translates into the fact that every briefing has at least one thing in common, everyone wants to give the kitchen a central place in the home. This means that in the design process, you have to approach this element differently than years ago. In addition, a kitchen takes up a lot of space in terms of volume. Therefore, when designing the kitchen, we pay a lot of attention to this and don’t consider it just a functional element. And luckily to us, designing a kitchen is one of the most fun things there could be.
Who is your client?
The couple is a young couple (soon to be husband and wife) who were already living in Amsterdam. Both in their 30s. In fact, the first application to DAB Studio came from the husband. Unfortunately, the purchase of a house did not work out then. Years passed and eventually no house was bought at all. After five years, the dream home had been found. A rather unique opportunity that the couple seized right away. Both are successful entrepreneurs who recently got engaged. They had known each other for years but it was only recently that the spark struck. We are happy to have been able to work on their dream home and contribute to their happiness together.


How many square metres in total and on every floor?
The property totals 160 metres squared spread over 3 levels. Level 1 where you enter the house is 40 metres squared. Here you’ll find a guest bedroom with bathroom, home office, toilet and laundry room. Level 2 where the kitchen and living room is located is 80 metres squared. Level 3 with the master bedroom and bathroom 40 metres squared.
Did you change the floor plan of the apartment?
We have made some marginal interventions. This was mainly for the reason of making the house ready for family expansion. The previous occupant lived alone and had a completely different lifestyle which was strongly reflected in the distribution of the areas. Our client is a young couple who will start growing a family at some point. So we created 2 rooms downstairs. We positioned both rooms so that they both have access to the same bathroom. One of the rooms is currently a guest room, the other room is now a home office.
On the second level, no major interventions were made except that the kitchen was replaced.
On level 3, we gave the bed and bathroom a makeover by changing the colour, adding wallpaper, mirrors and tiles. We made the toilet smaller and the shower larger. Now two people can have a shower at the same time, accessible through one large glass wall made of bronze smoked glass. This gave a more warm, cosy and luxurious look desired by the client.
[Images courtesy of DAB Studio. Photography by Danielle Siobhan.]















