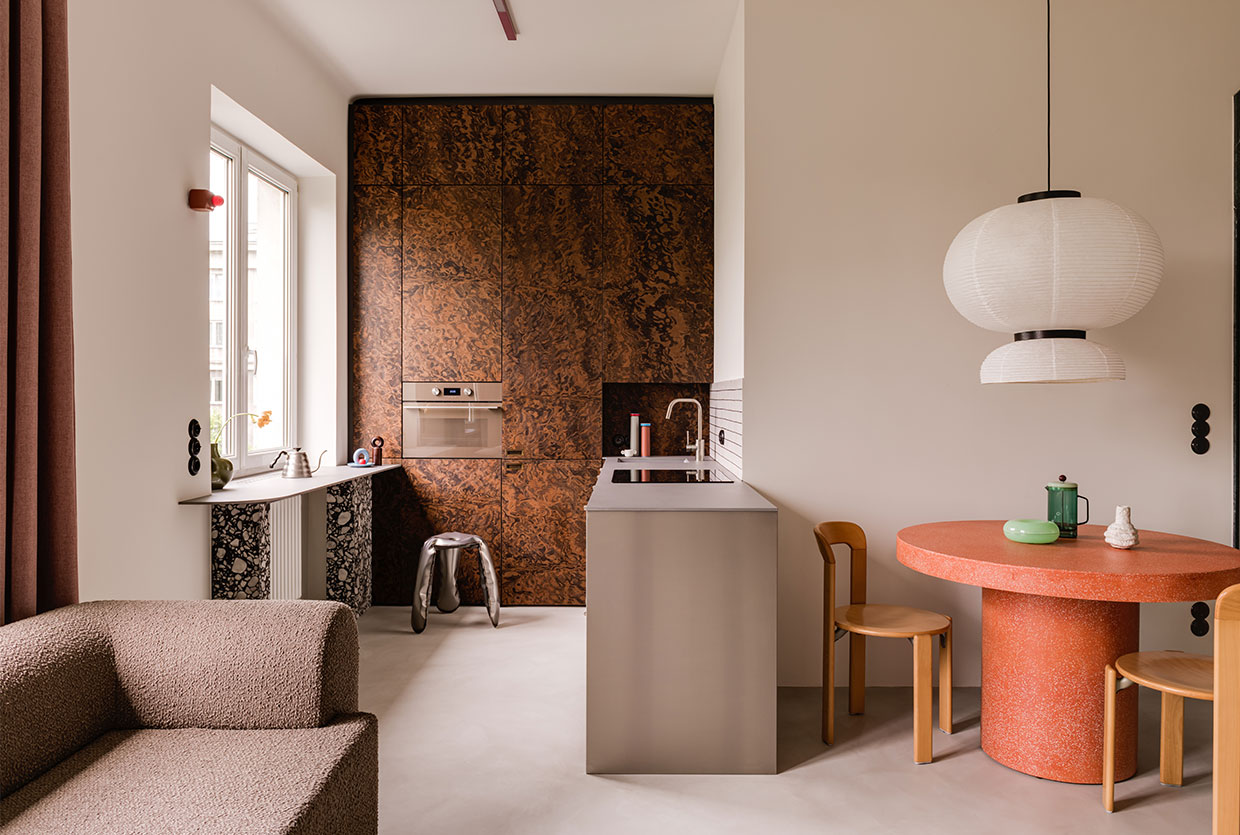Pocket-sized Kaleidoscope: Praga Apartment in Warsaw by Mistovia.


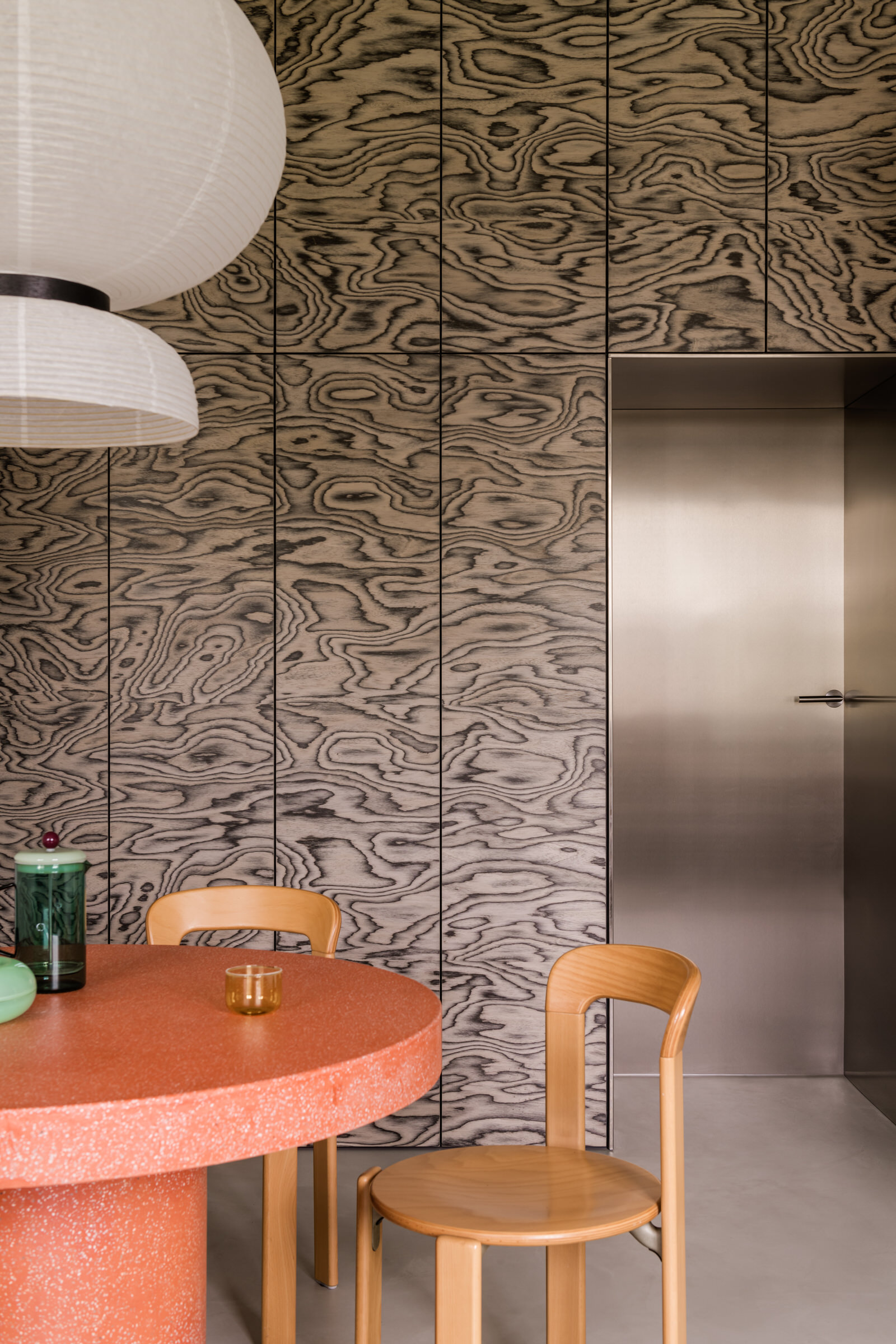

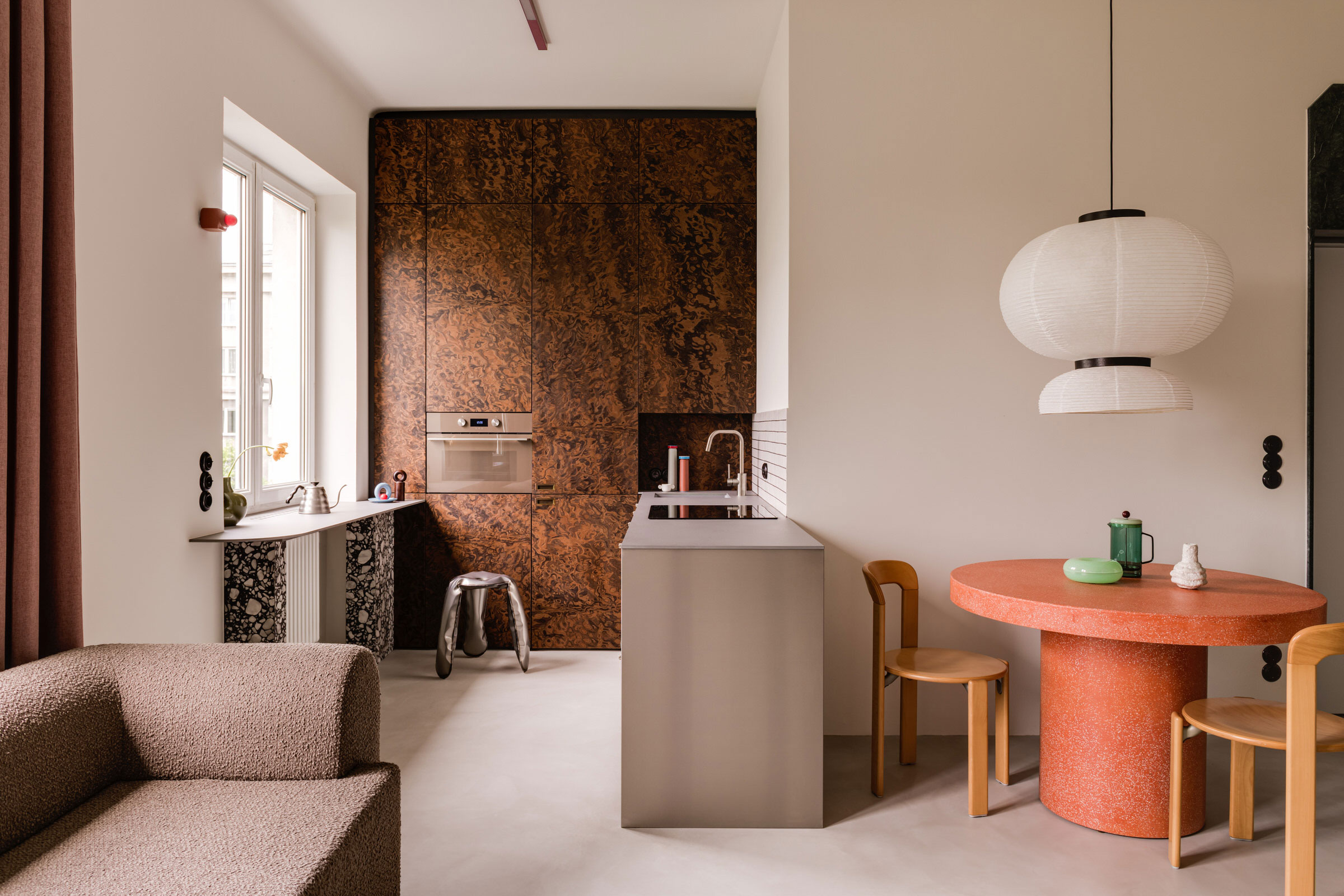
It’s patterns galore and scrapbook journal aesthetic inside Mistovia’s latest interior renovation. Back again with their magic touch in transforming a small abode of just 45 square metres, Praga Apartment is an eclectic home with a lovely infusion of patterns reminiscent of the Post-Modernism era.
Praga Apartment is a commission that branched from careful research in aesthetics and taste. The client, Paulina, an art director, was keen to create a space fit for herself in Warsaw’s trendy Praga Północ, especially in an estate that was designed in the 1950’s by architects Jerzy Gieysztor and Jerzy Kumelowski. The building, designed ‘in the spirit of socialist realism’ became the base foundation for the overall language within the apartment. Added Paulina’s enthusiasm for bold and daring ideas, it made the collaboration extra exciting and appealing.
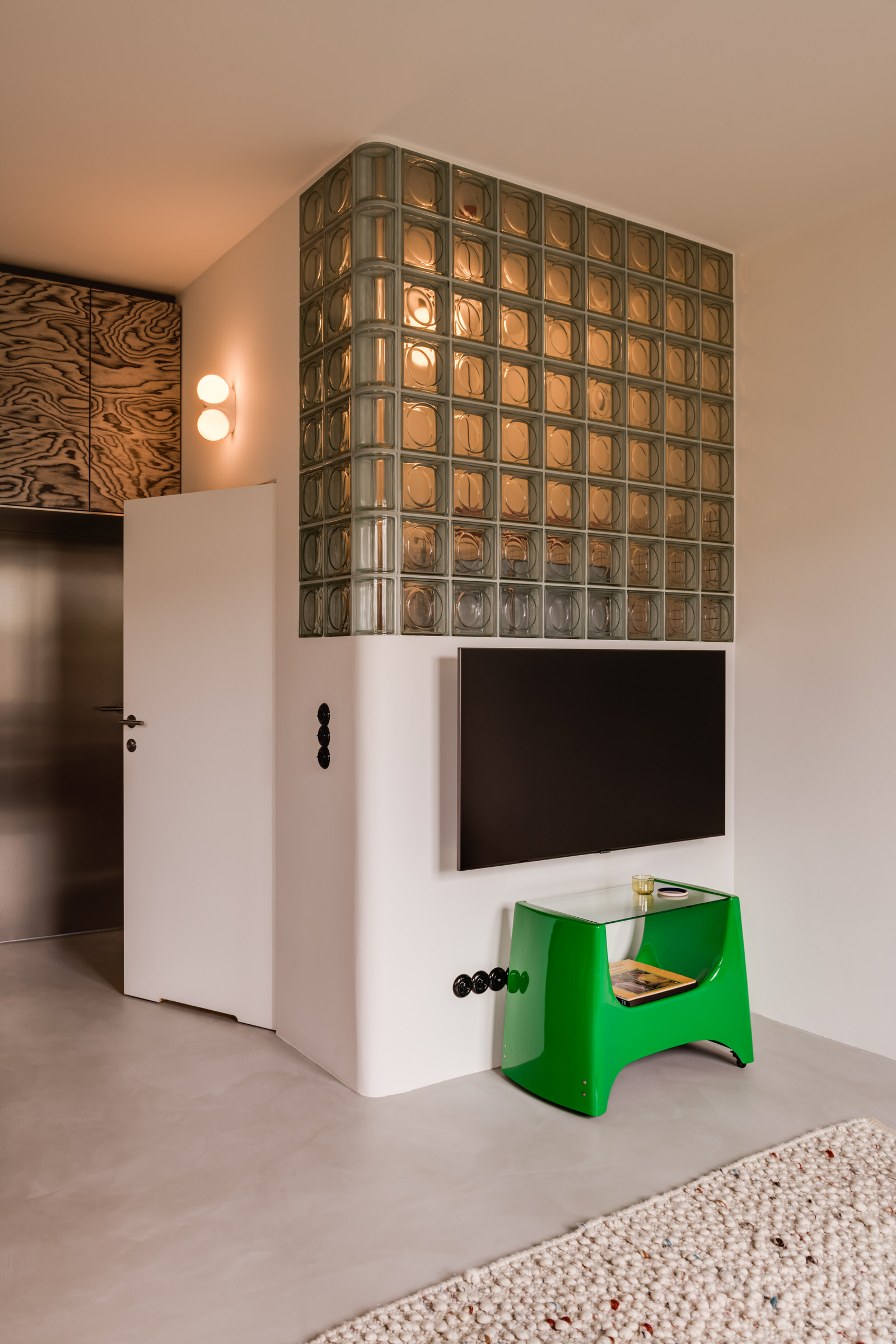

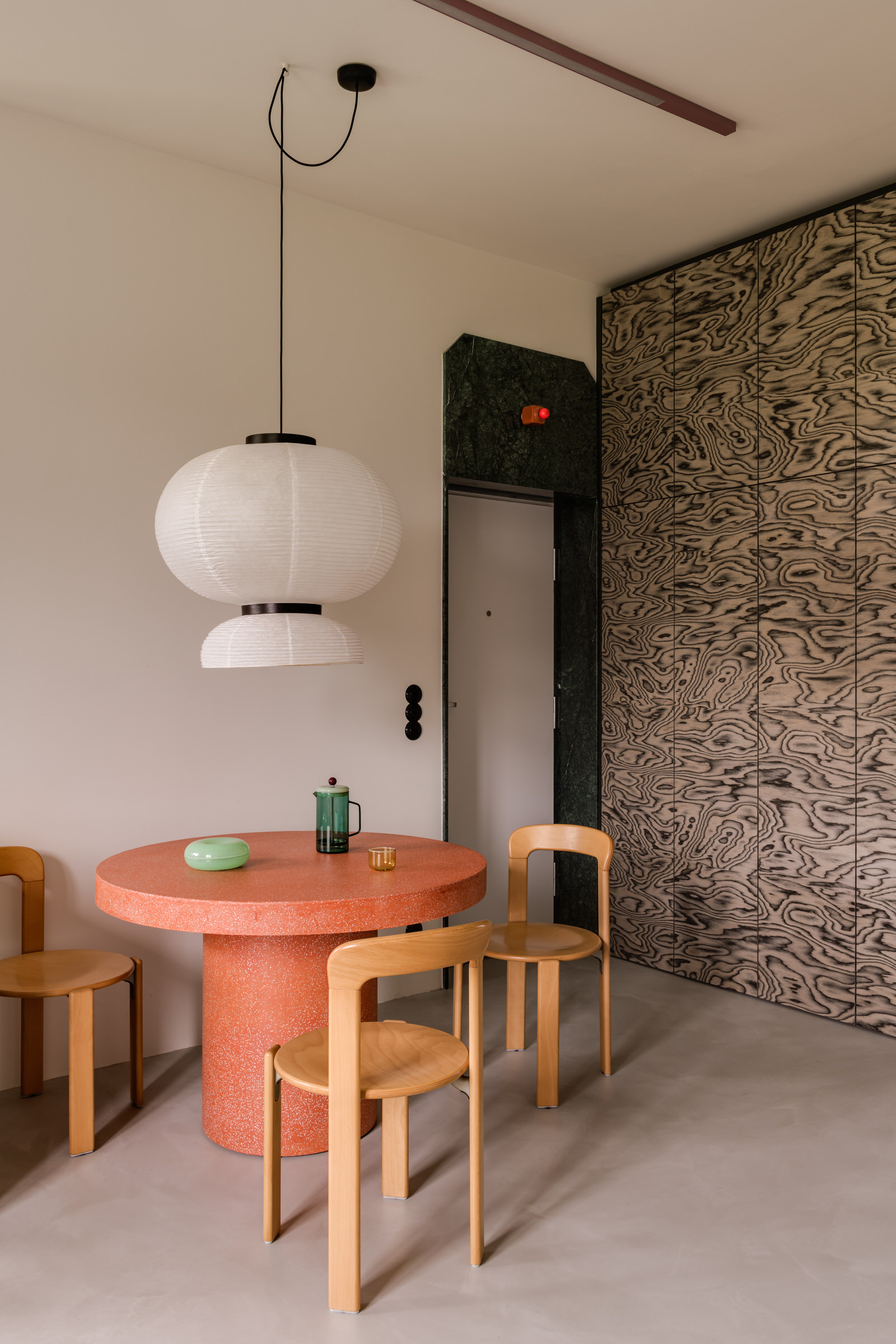
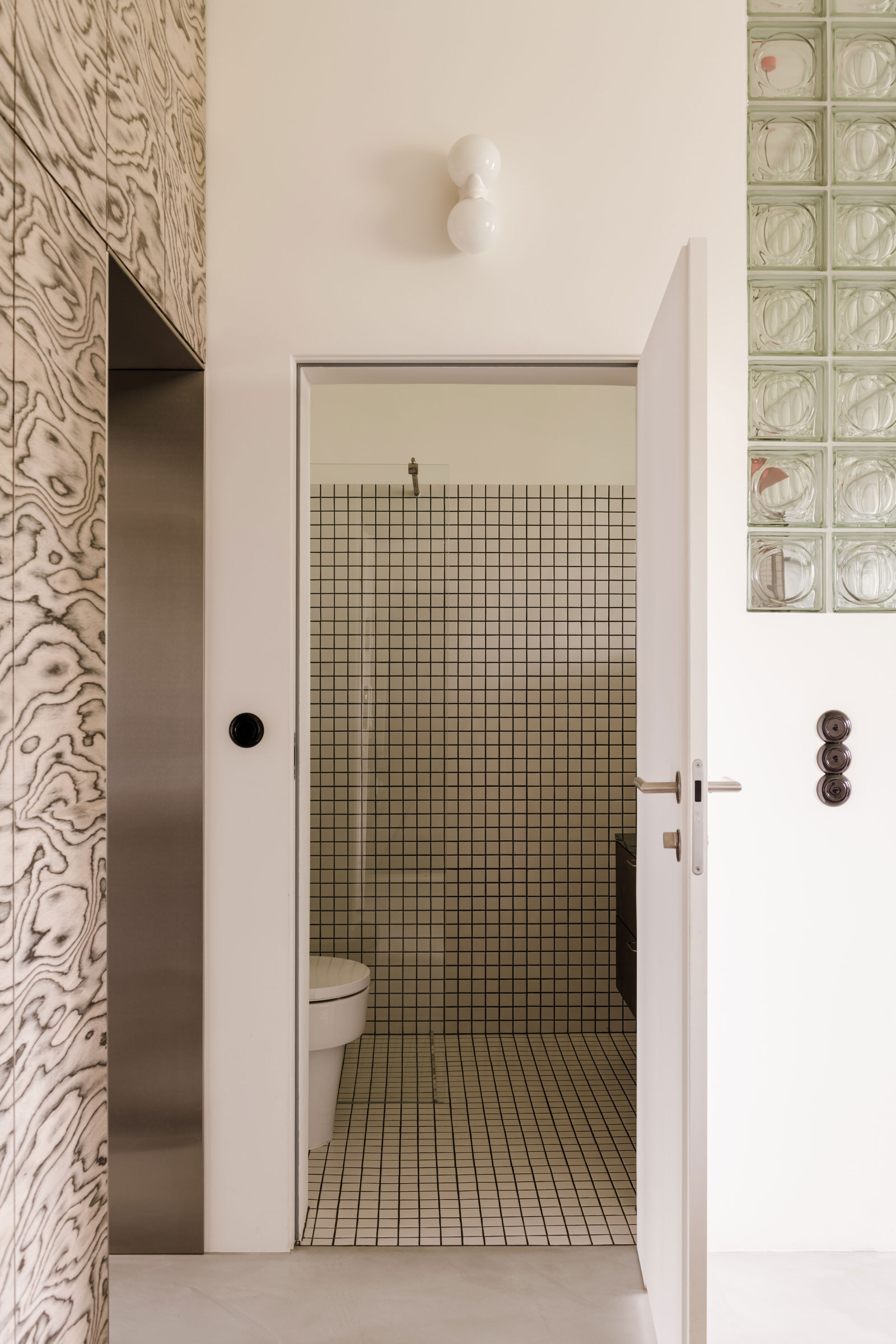


The overall interior was predominately founded on ‘a muted base—bright, uniform floor and walls’ (that is of polished concrete floors and white walls) embellished with various patterns and textures that would complement and contrast each other. Without much disturbance to the original footprint, the majority of the changes were focused on integrating the kitchen and living space into a solidified unit. Meanwhile, the bathroom was reduced to its minimum size, enough to service the client and her guests in style.
The patterns for each space are undeniably loud yet ironically curated in moderation. The kitchen’s new joinery unit made of American walnut burl is clad in Ettore Sottsass’ signature wavy brown veneer. The same veneer but coloured in white is repeated as a statement piece on the main wall beside the main entrance—perfectly blending the stainless steel architrave, a material to match the brushed steel kitchen counter and furnishings dotted around the apartment. Large marble tiles of emerald swirls or navy blues and white panels themselves in the living area and bedrooms respectively for the added psychedelic effect. A fuchsia plum-coloured block is used to disguise the closet space within the bedroom and is added for a visual break from wavy patterns.



As if two visuals aren’t enough, Mistovia densely packed additional patterns through materiality. With attempts to bring in additional natural light into the bathroom area, a third of the bathroom partition facing the living room is tiled with glass blocks (one of Paulina’s favourite materials). It doesn’t stop there, as the interior of the wet area is filled with the same geometry but substituted for classic small square white tiles with black grout. Retro furnishings of the stainless-steel framed mirror and the bespoke bench of emeralds, dark browns and blues centralise itself as a main character. The quirkiness gives a strong nod to the Memphis group, which can also be seen in the pink terrazzo table placed in the living room.
An explosive array of colours and textures, Praga is a delightful kaleidoscope. A tasteful selection of patterns and knowing when to stop is what makes the space confident and fun — it sets a lovely precedent for small spaces that desires to recreate a similar effect.
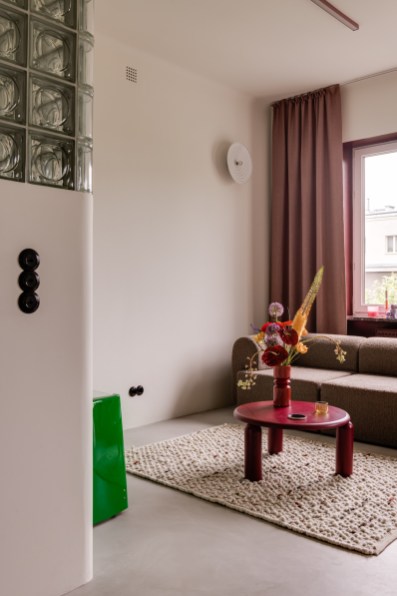
[Images courtesy of Mistovia. Photography by Oni Studio.]







