Dated & daggy house is now stylish and serene with treetop views
This stylish and welcoming house on the NSW South Coast was once dated and daggy and not living up to its A grade location and treetop views. But that all changed when interior designer Sarah Yarrow took charge of its transformation into the stunning holiday home you see today.
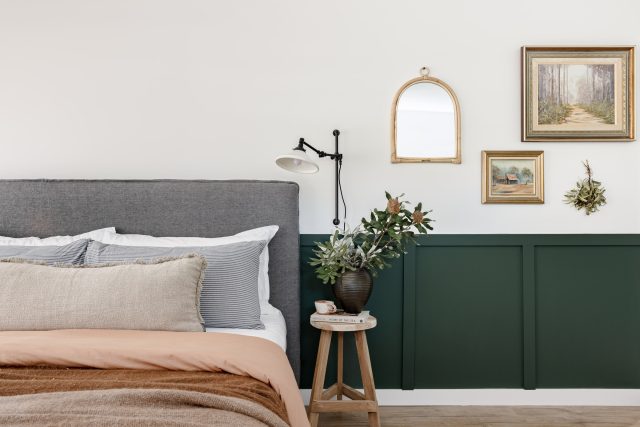
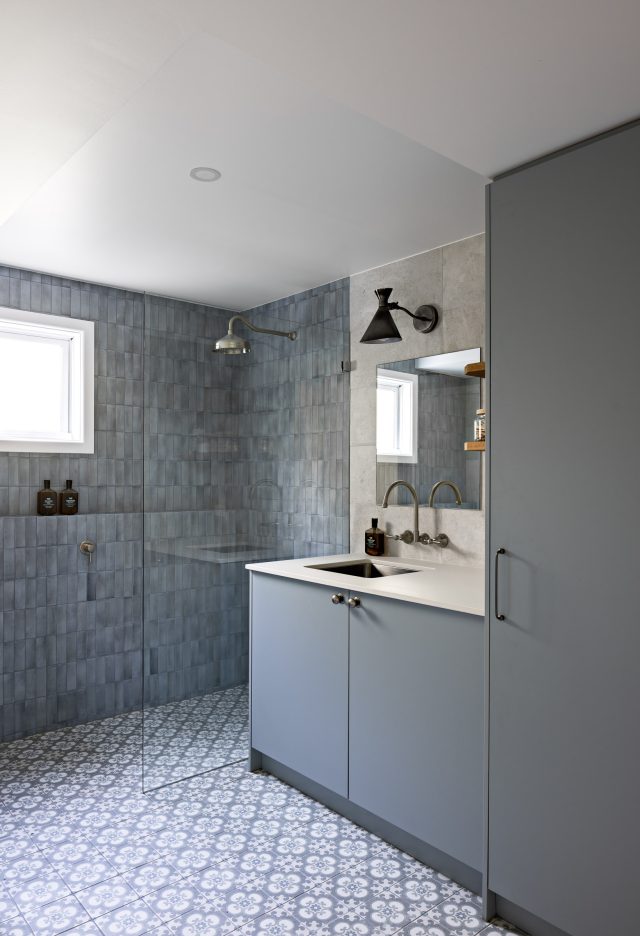
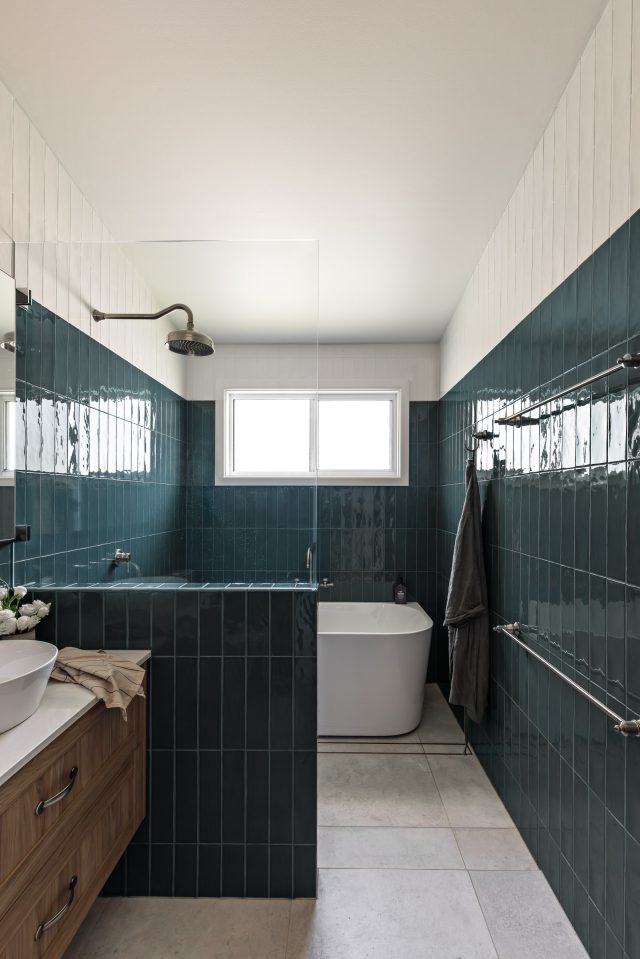

Now its owners can expect the 5-bedroom home to book out when they’re not using it themselves thanks to its glamorous makeover.
“It was designed for a couple with two boys as their holiday home; a retreat from the hustle and bustle of Sydney,” says Sarah. “They have owned the home for many years and holidayed in Bendalong for many years prior to purchasing it, so the area holds such a special place for them.”
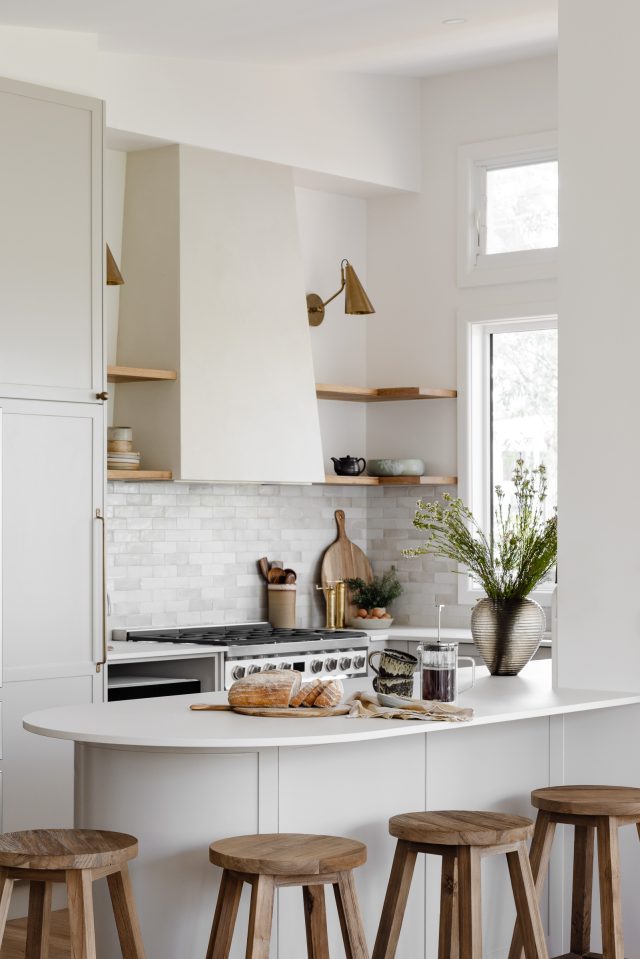
The house was built in the early 2000s and while the corner block across the road from the beach was in the perfect location, it was decidedly dated and tired. “Our brief was to make the house beautiful with our signature style, colour and pattern, ensuring it would be appealing to both our clients and future paying guests.”

The house had high ceilings, timber floors and lots of natural sunlight, but the finishes and decorative elements were letting the side down. “There was no personality or distinction to the house, it was just in a good location with a great deck looking out to the trees and ocean beyond.”

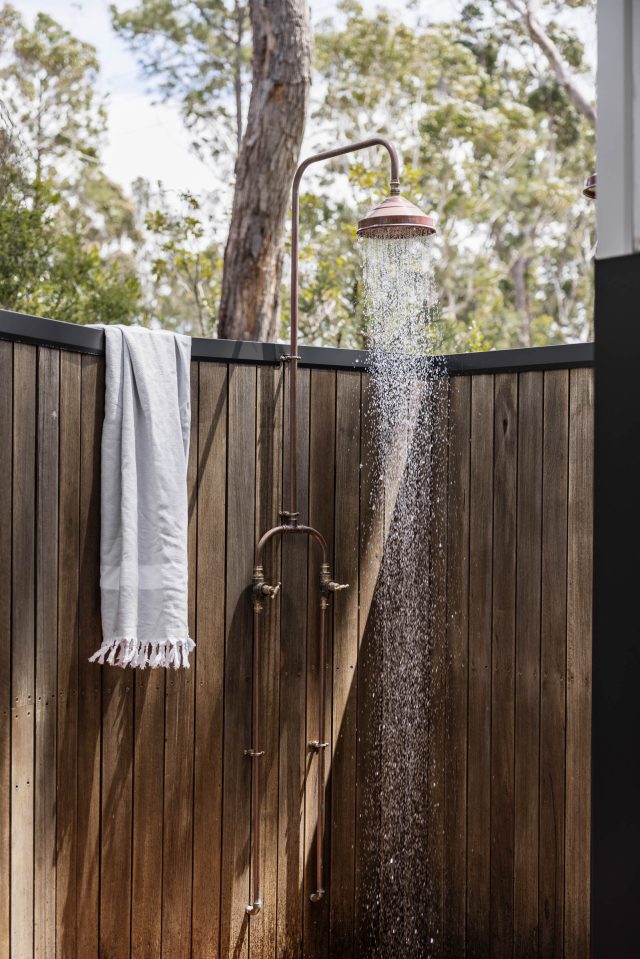
The biggest change was to update the front window elevation to maximise the view out to the treetops. Previously, the lounge room was closed off to the view with the TV being the focal point and only two small windows showing a glimpse of the outside world. “We instead opened that up and changed it to a whole wall of glass which now provides such a lovely connection to the outdoors when you’re sitting in the lounge room,” Sarah says.
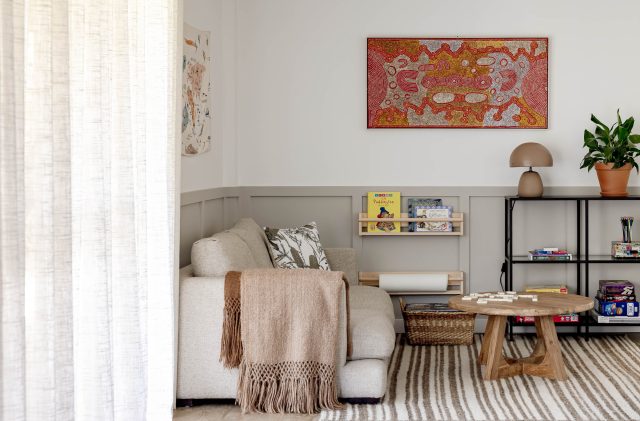
While that new window made the biggest difference, the biggest splurge was a custom dining table, made to fit perfectly into the dining nook and hand crafted from Marri timber.


“I love the main lounge room and its connection to the outdoors but it’s also just off the deck which is a fabulous spot to sit with a glass of wine and some cheese to take in the view. I also love the downstairs family bunk room. It’s a big room sleeping six people and feels fun!”

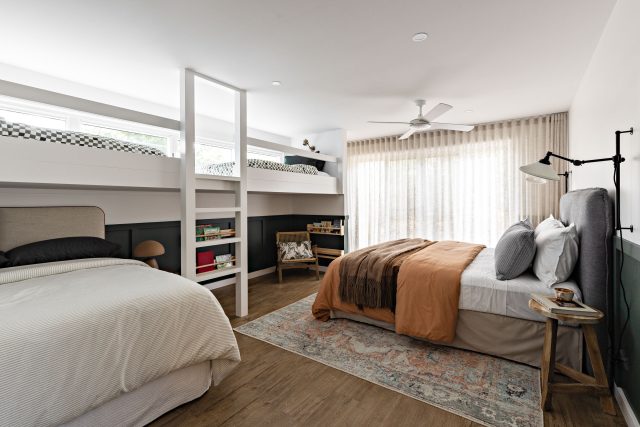
Sarah and her team approached the project with the goal of redefining what a typical beach house should look like. “We have challenged that status quo and added our signature style of layers of colour and pattern in both the finishes and the furnishings. All the upholstery is custom designed by us and made by our trusted craftspeople. We used some more traditional fabrics but then juxtaposed those with a fun shape like the wave headboard.”
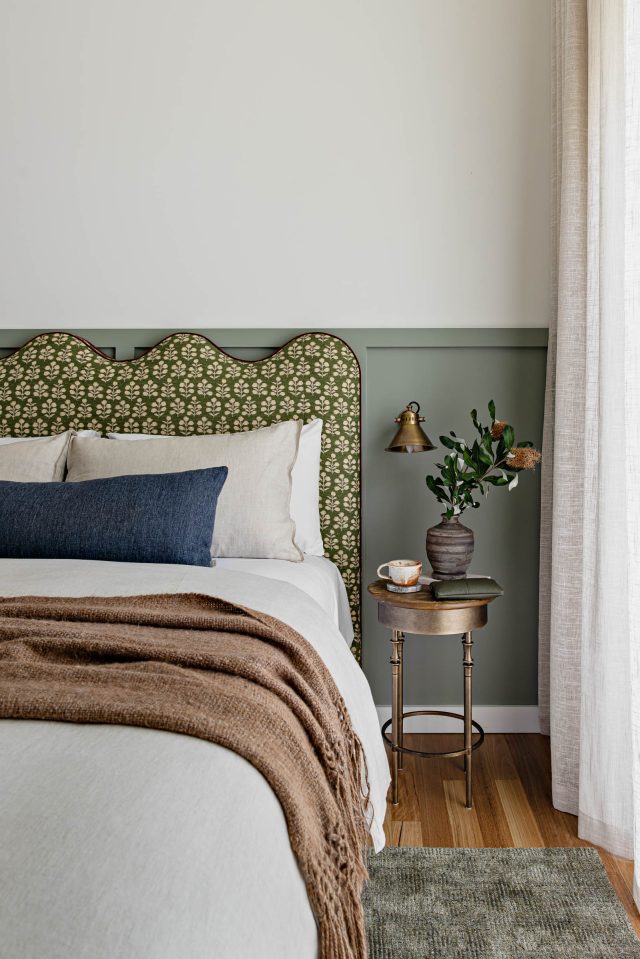
Suppliers and tradespeople:
Build: Yarrow Build (owned by Sarah’s husband Tim)
Curtains & Blinds: Northside Blinds, Awnings & Curtains
Upholstery: Beds a Head
Fabrics: Utopia Goods, Warwick, Walter G
Furniture: Vintage and collected pieces, customs designed and made pieces and Naturally Cane, InArtisan, T&C Furniture
Lighting: Fred International (dining)
Rugs: Designer Rugs
Tiles: Tile Bazaar
Photography: The Palm Co
For more information on Sarah Yarrow Interiors and Yarrow Build
To book a stay at the house

Run-down 1950’s house renovated with stylish farmhouse vibe
When Sydney interior designer Sarah Yarrow decided to renovate and sell her own home, she was committed to making …

Custom joinery and a fireplace: a winning combo!
When it comes to creating a focal point in a space, a fireplace is usually a real winner. Add to that, surrounding custom joinery …










