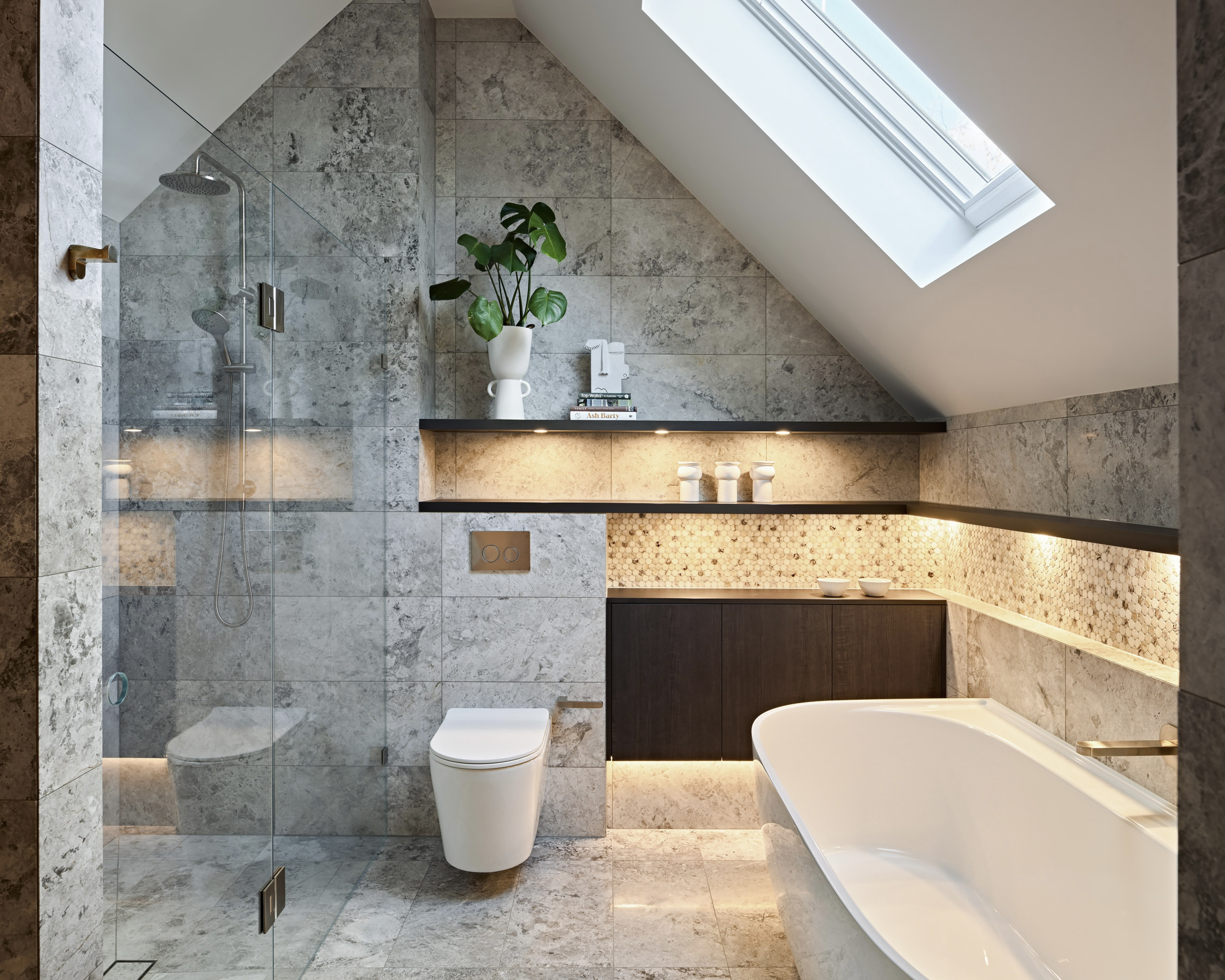Three bathroom renovations inspired by luxury hotels
Located inside a heritage home in the heart of Surrey Hills, Melbourne, this renovation saw a series of nineties wet spaces (a bathroom, ensuite and powder room) turned into three luxury bathrooms under the talented eye of interior designer Jasmine McClelland. The challenge was to bring hotel-style luxury into these spaces, creating an atmosphere of opulence and warmth that seamlessly blended with the overall aesthetic of the home. “We overcame the challenge of angled ceilings and varying heights and designed three unique bathrooms using every available corner of space,” adds Jasmine.
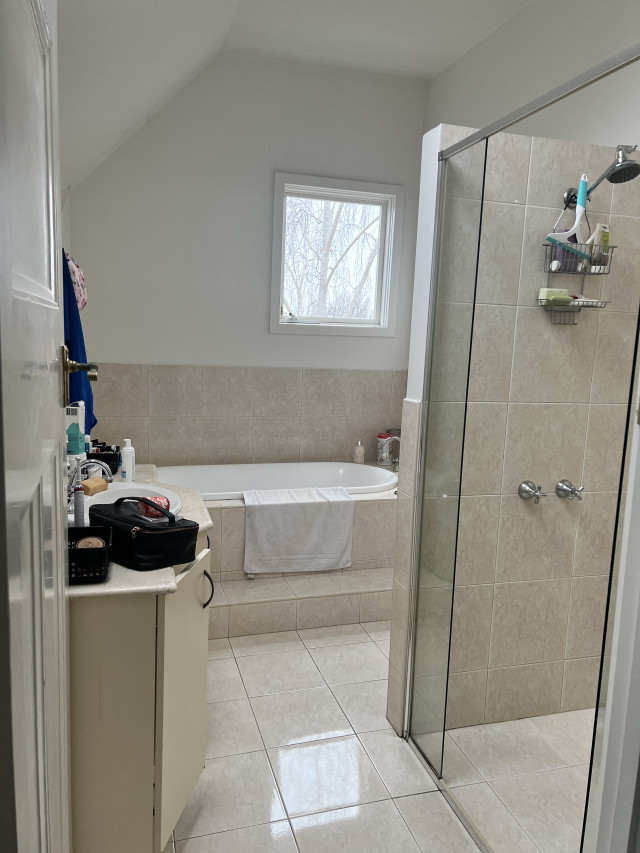
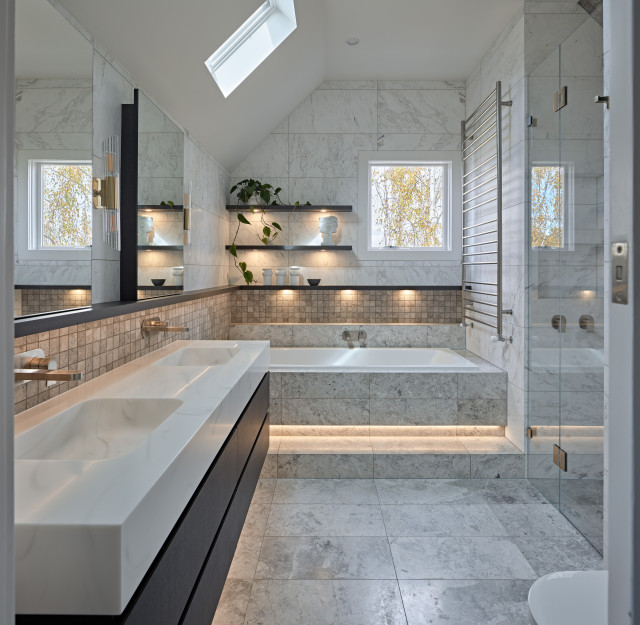
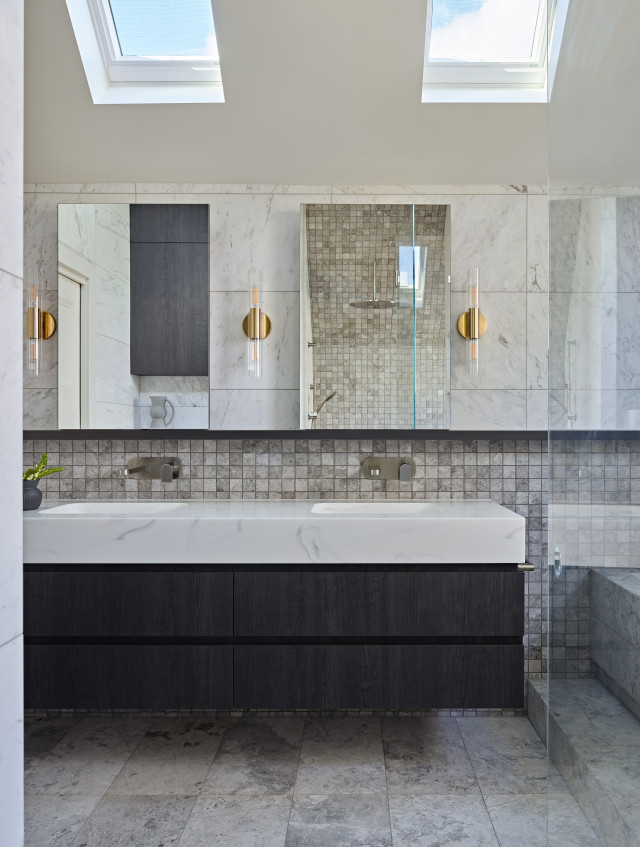
The clients, a couple with three adult children, had a clear vision. One of them desired a high-end hotel feel while the other wanted the same thing but softened to give the spaces a more residential vibe. “One of them travels a lot and he wanted to bring that luxurious hotel feel into the home. The challenge was to marry both preferences and create cohesive spaces,” says Jasmine.

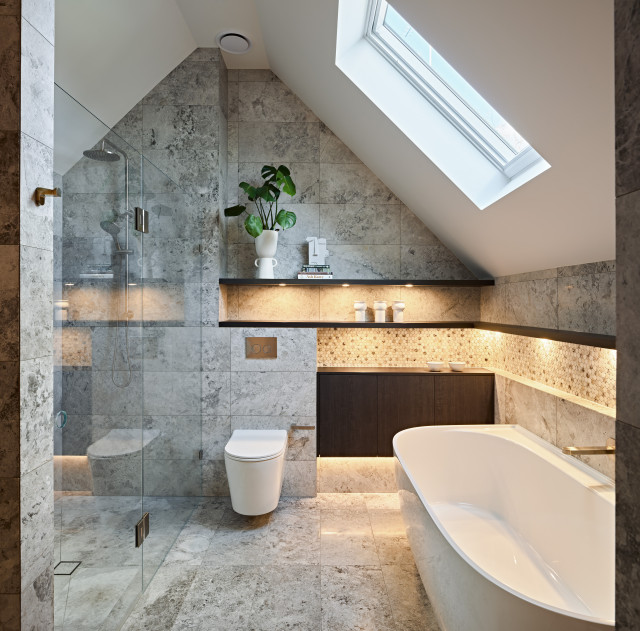
Key to achieving the opulent feel was the selection of finishes including different varieties of warm grey marble that were strategically used. “Tundra marble, with its warm undertones, not only added a luxurious touch but also maintained a flow through the house,” says Jasmine.
As for the space planning, the design team faced constraints with existing services which limited flexibility in the layout. However, they cleverly reimagined the space by incorporating an unused sauna and a separate toilet space into the three rooms. “The ensuite was expanded and the main bathroom was divided into two, utilising some hallway space. Minimal structural changes were made to optimise cost-effectiveness,” says Jasmine.
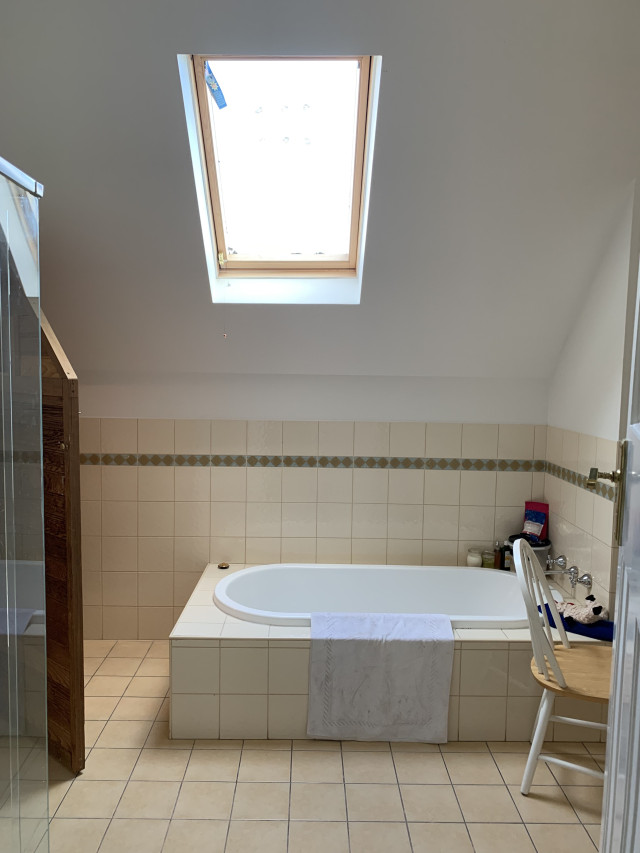
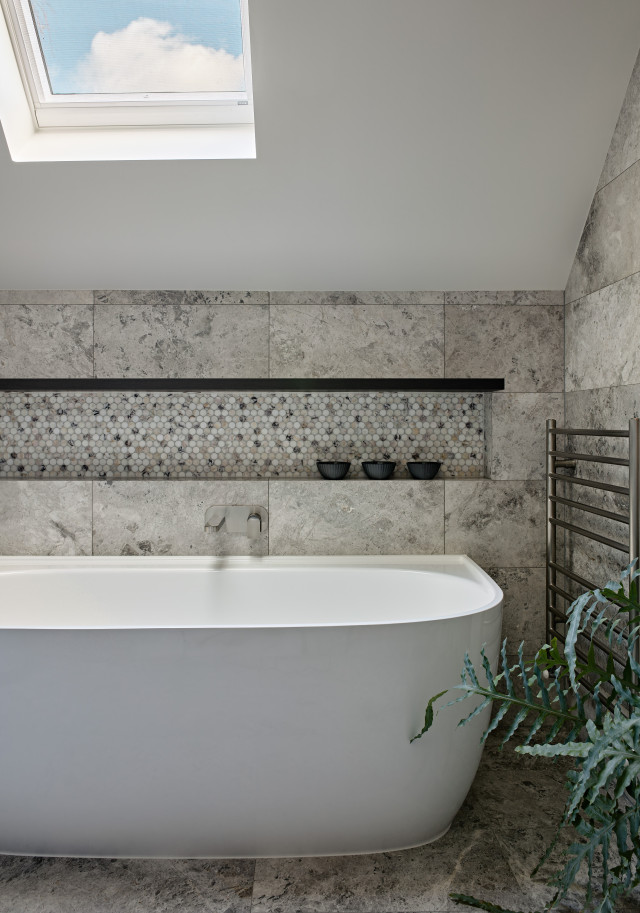
Lighting played a crucial role in transforming the bathrooms into designer spaces. The use of strip lighting, wall sconces and embracing the existing skylights not only filled the room with light but showcased all the gorgeous materials too. “The lighting design created a harmonious balance between the desired hotel vibe and the warmth the client desired. I love skylights and as for the other lights, why not enjoy these spaces at night with beautiful, ambient light?”
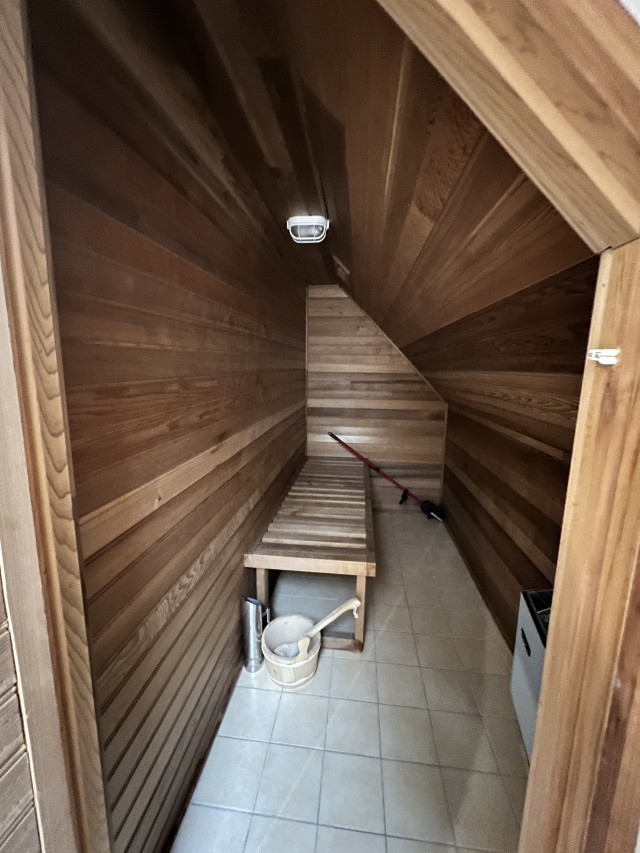

Unlike previous renovations, this project embraced the existing angles and cathedral ceilings in the rooms. “In some areas, we tiled all the way to the ceiling which emphasised the unusual lines and enhanced the sense of openness,” says Jasmine. Clever use of cabinetry, including wood veneer and shelving, added further layers, texture, warmth and interest.
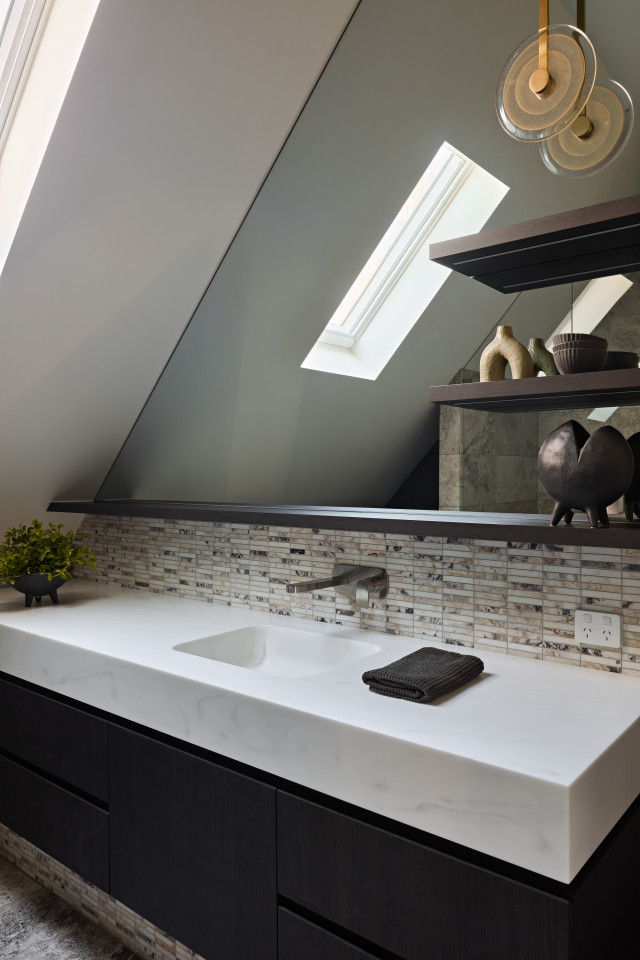
Jasmine and her team not only met but exceeded the clients’ dreams and they’ve since recommended them to countless friends. “They love looking at the before and after pics. They’ve become such fans of our work.”
Photographer: Jonathan Tabensky
For more on Jasmine McClelland Design
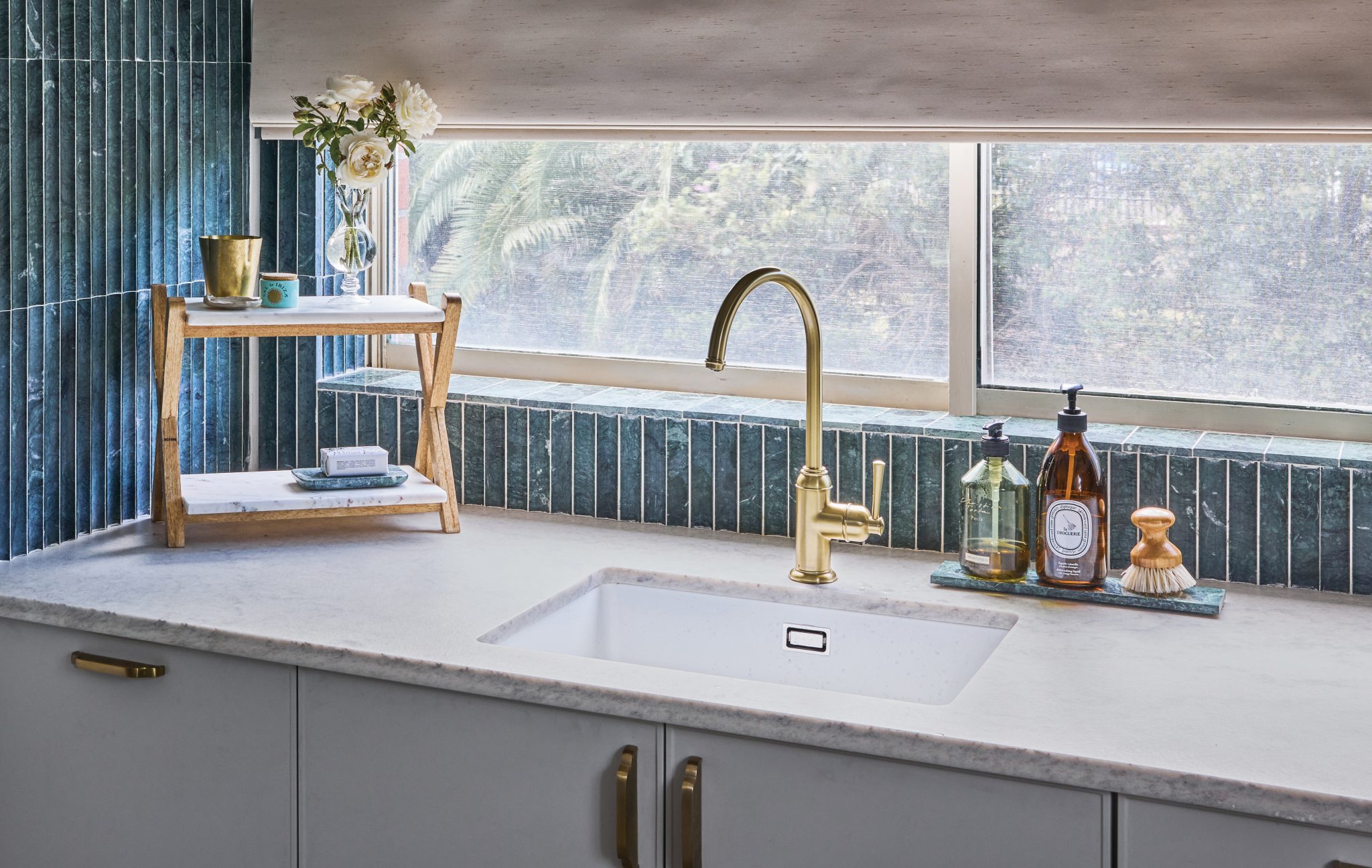
An expert guide to choosing kitchen and bathroom tapware
Sponsored by Phoenix Tapware We showcased interior designer’s Emma Blomfield’s fabulous circa 1933 Art Deco Sydney apartment renovation recently and there’s no doubt that the bathroom and kitchen are standout spaces within
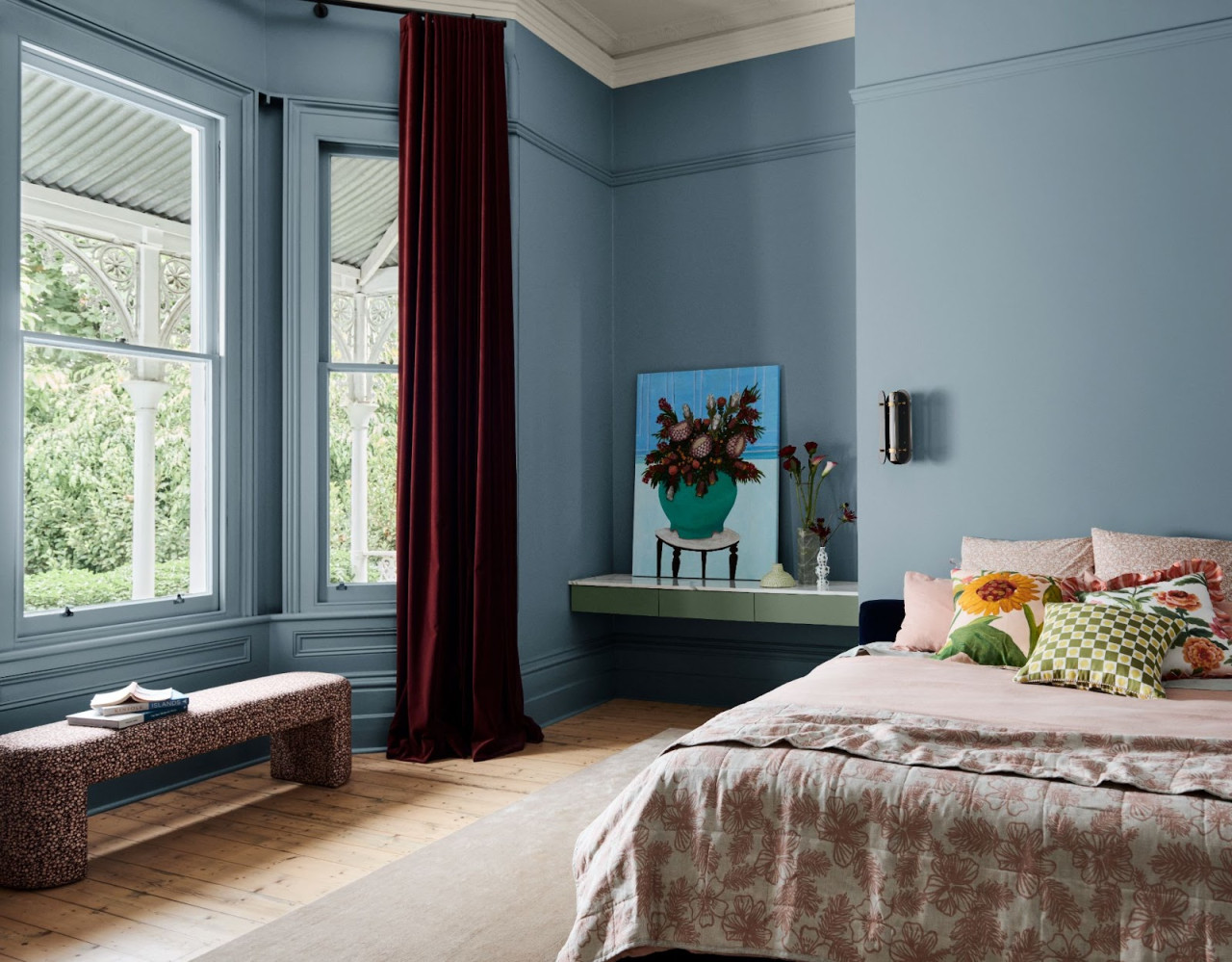
Draw on your travels says Dulux with latest before and after
With Autumn looming, many of us will make a few seasonal tweaks to our home but for those looking to make a more dramatic statement, look no further than the Journey palette drawn from the Dulux 2024 Colour Forecast. One of three







