Drab to Delightful: An Apartment in Madrid by Febrero Studio.

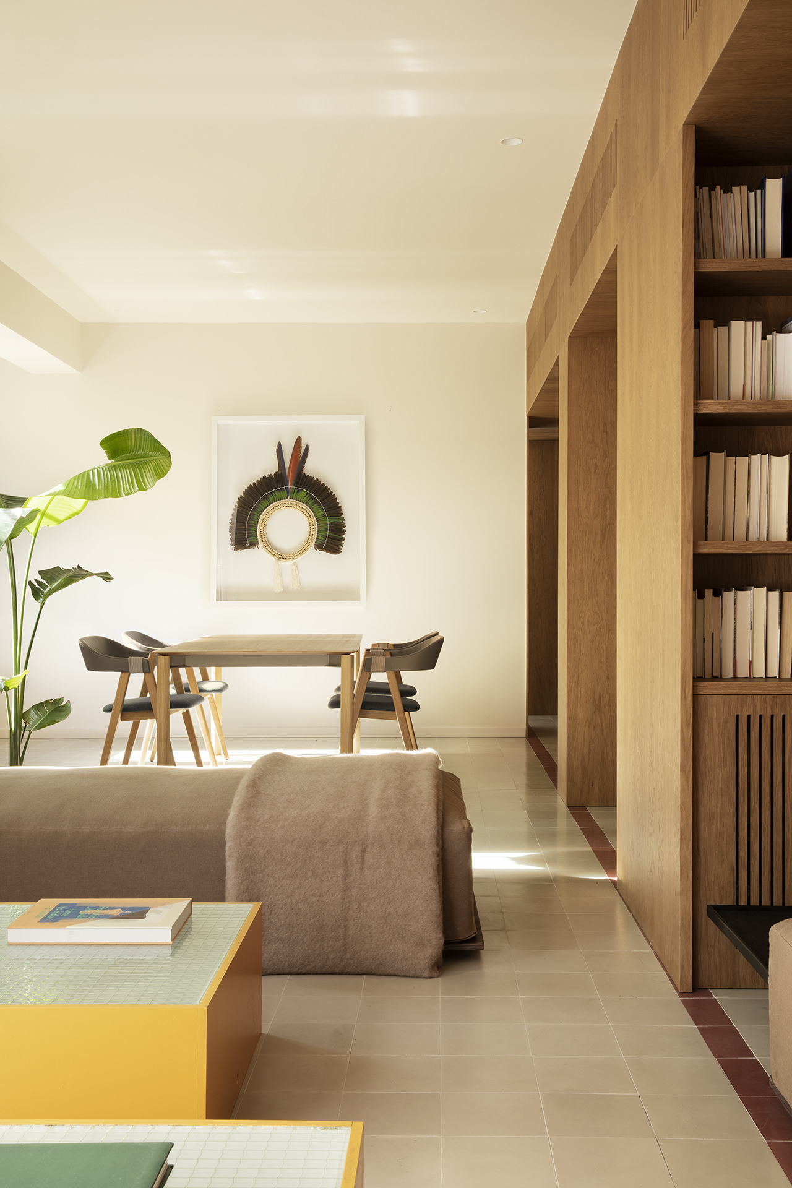
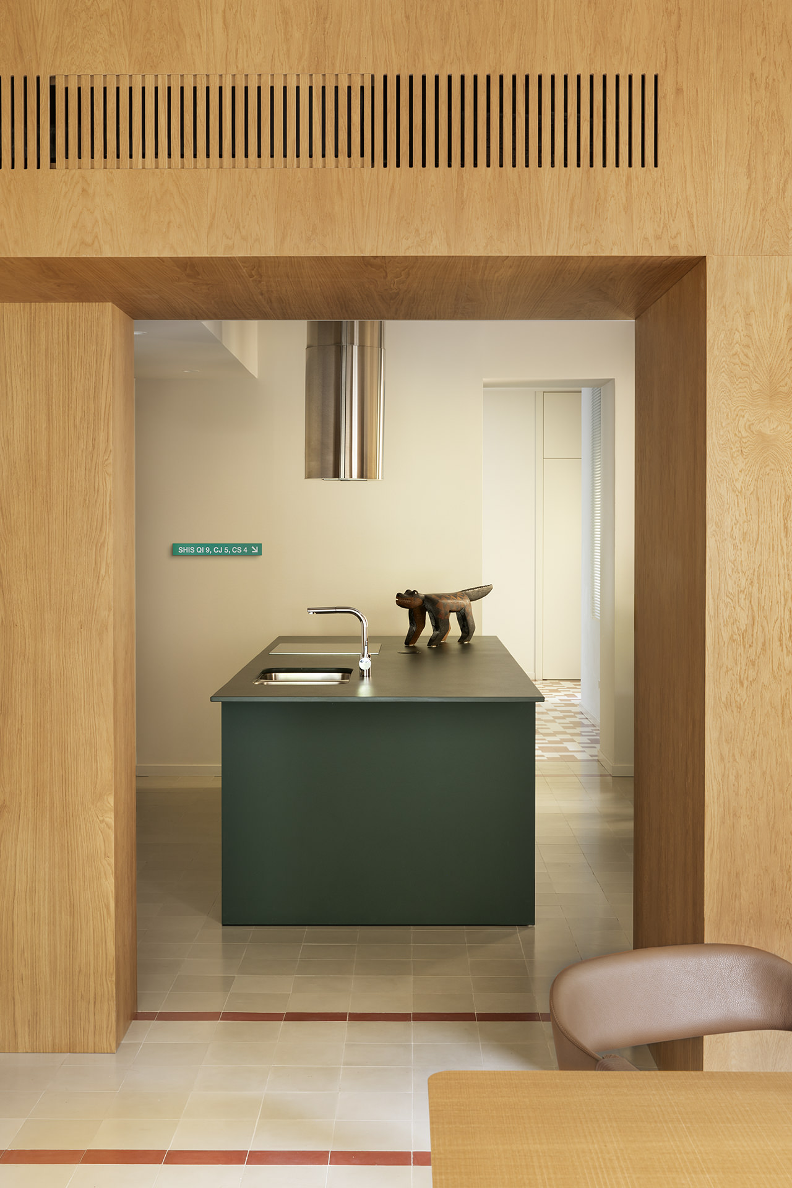
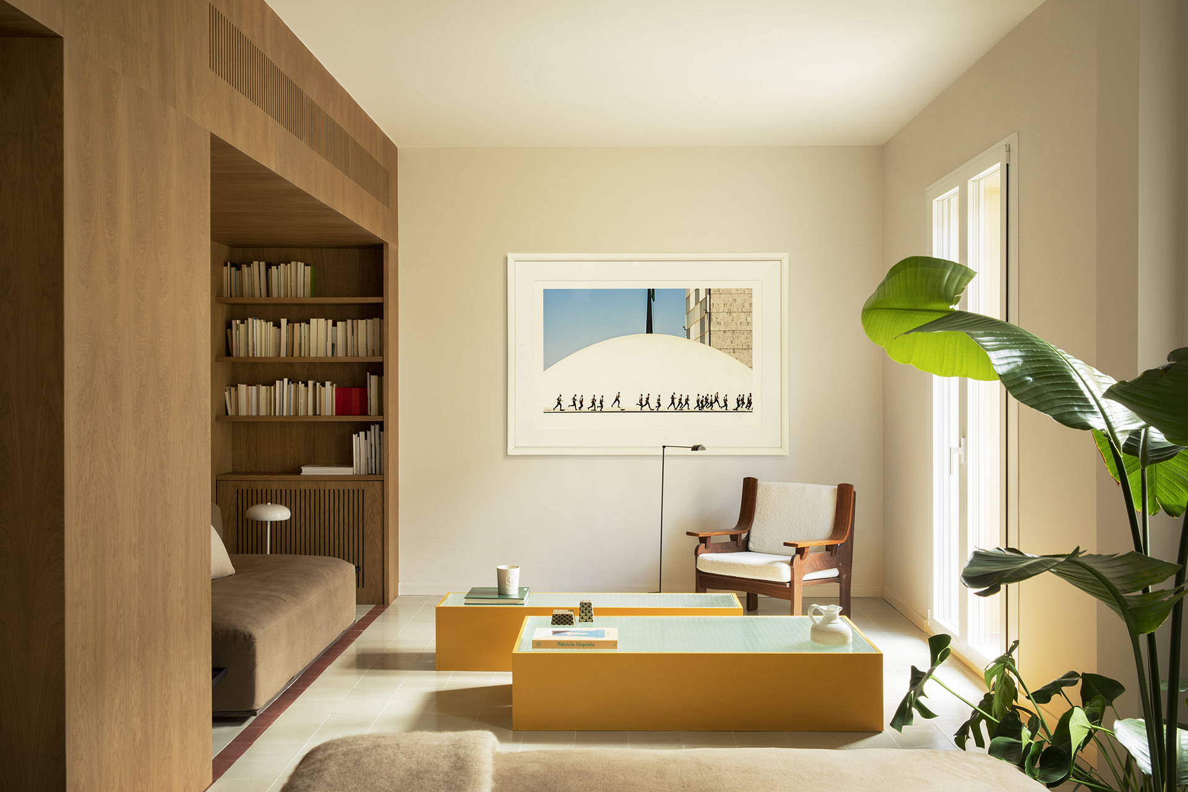
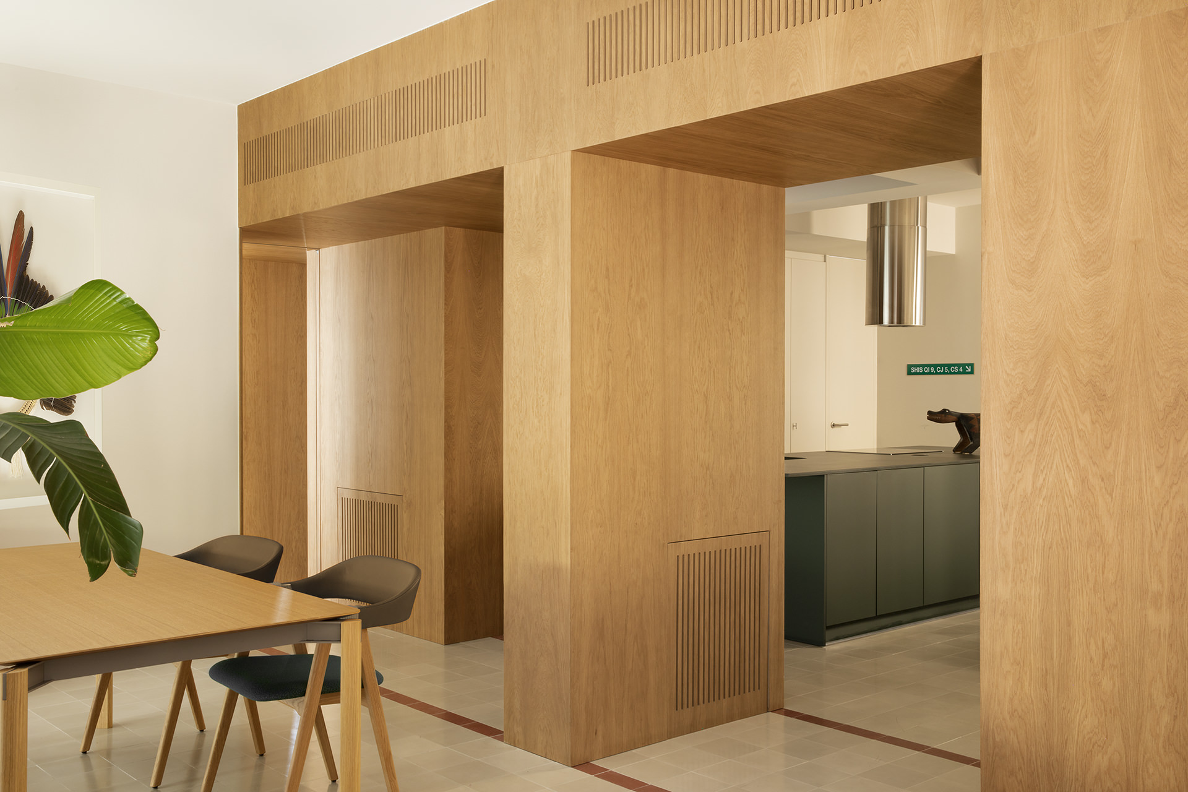
When Mercedes González Ballesteros and Jesús Díaz Osuna of Madrid-based Febrero Studio first set eyes on the apartment in Madrid’s Chamberi neighbourhood, they knew they’d need to knock it all down. After all, the structure was misaligned, the layout was skewed, and the potential was minimal. After several discussions and one green light from the homeowners later, the structure was demolished almost entirely, and the only vestiges of the apartment’s past life were the concrete pillars that remained.
Of course, the blank slate meant that Mercedes and Jesús could build from the ground up in a way that would afford the new shell some much-needed order. “To realign the architecture, we resorted to a central [arched] module that contained all the air conditioning and heating installations, as well as the vertical elements of the structure,” says the duo, who treated the module as a piece of furniture to demarcate one area from another.


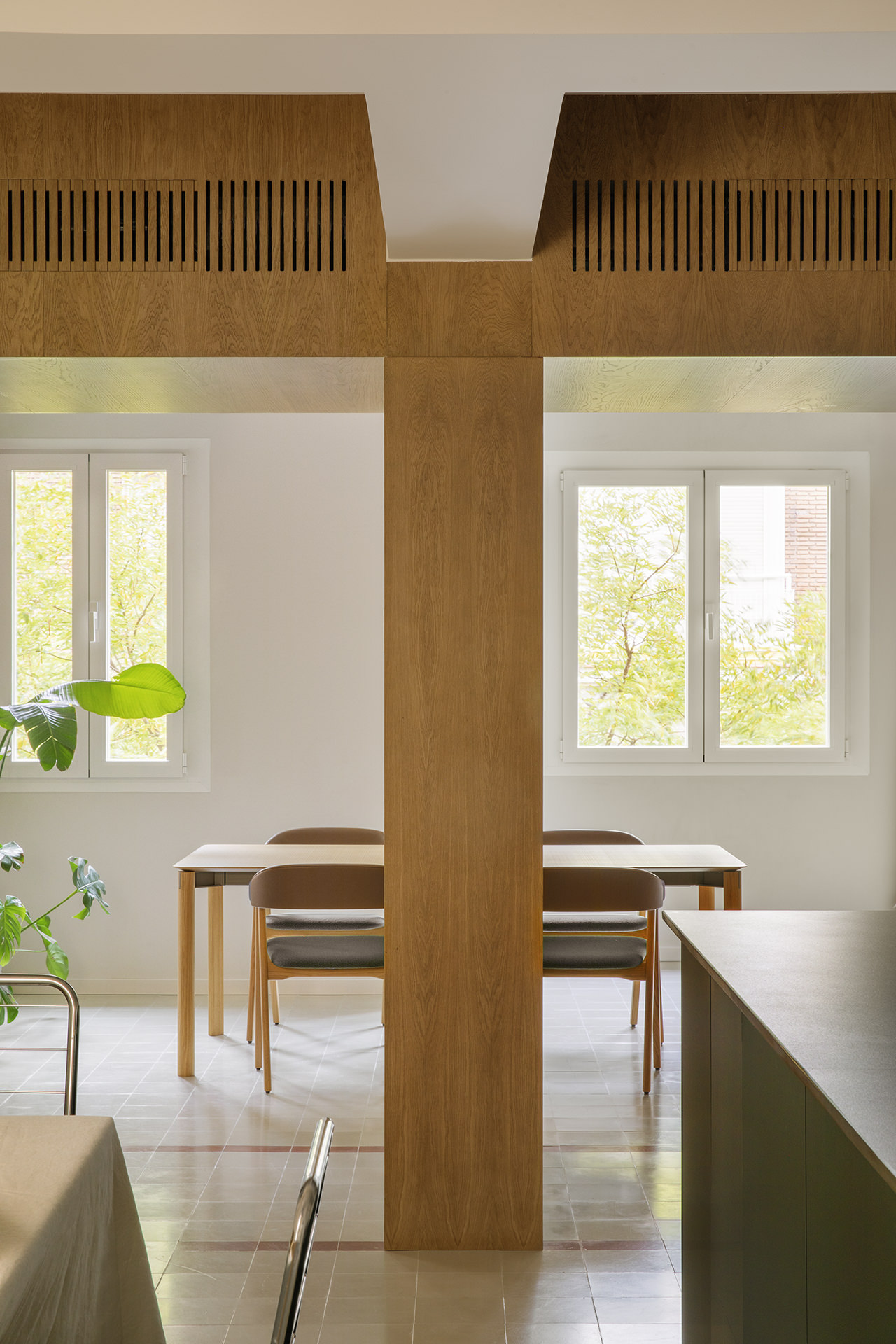
Beneath each arch, was born an opening, which the pair used in various capacities. One was turned into an alcove for a sofa and bookshelves, another was turned into an invisible doorway, and a third was shaped into a vanity for the primary bathroom.
Thanks to this central module, wood serves as a sunny leitmotif, enhancing the volume and warming the space. As for the flooring, the designers decided to bring back hydraulic tiles as a hat-tip to the apartment’s pre-reno look (and also because it was wonderfully practical).
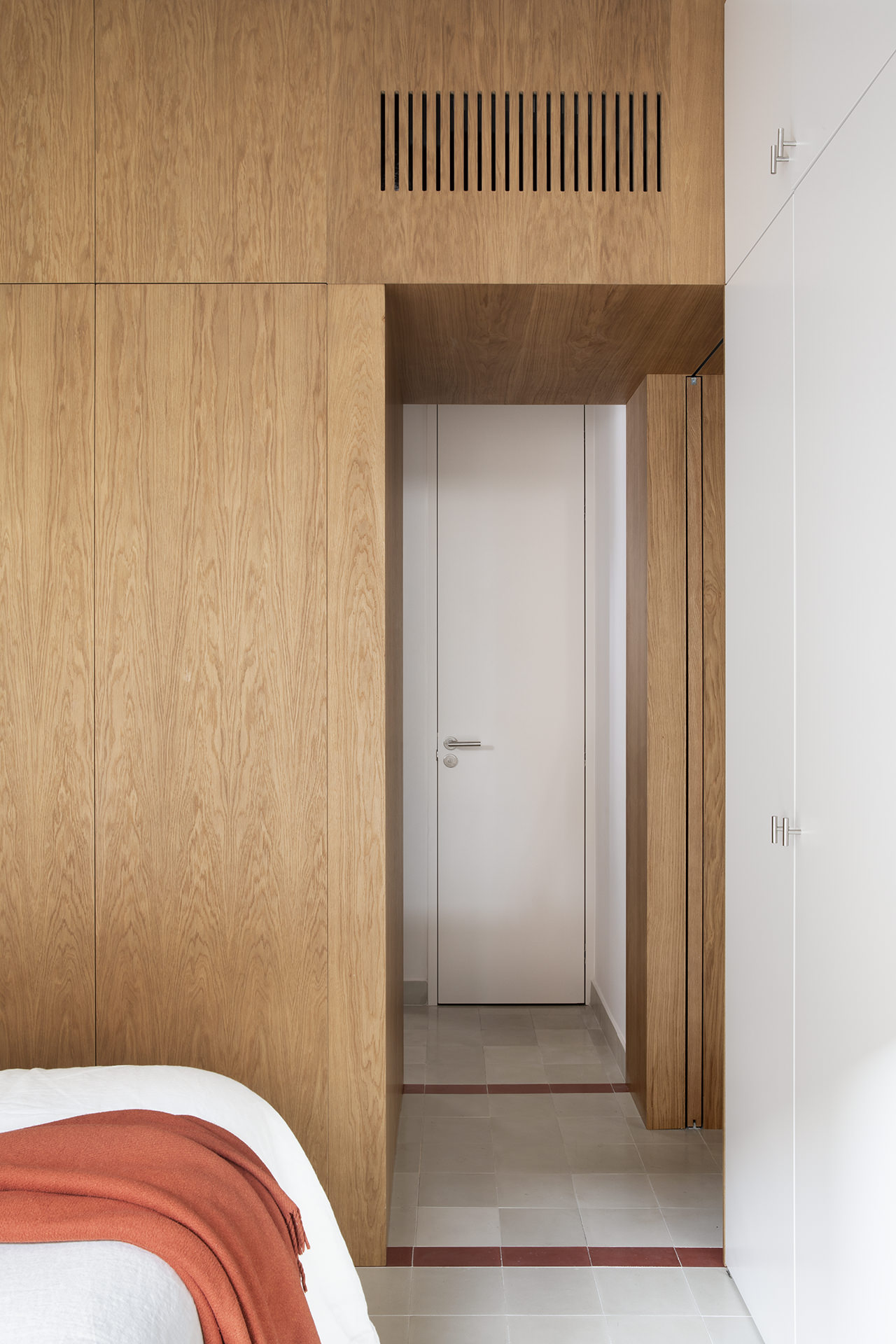



Most days, the sun and the breeze are faithful visitors, refreshing the farthest corners and lifting the space up to the light. For Mercedes and Jesús, the effort it took to knock the space down and put it back together is exceeded by the beauty of its result.
For a structure whose potential was once questionable, it’s come a long way.
[Images courtesy of Febrero Studio. Photography by German Saiz.]













