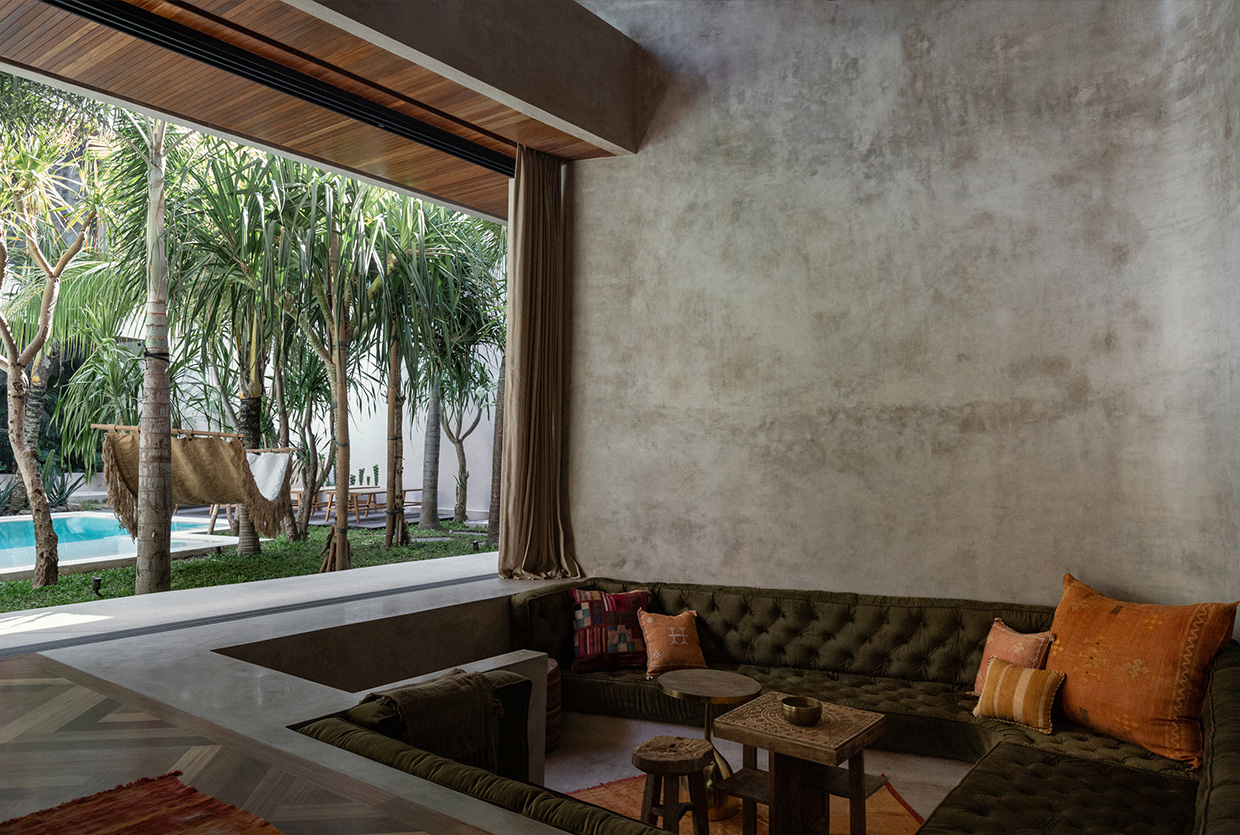Spiritual Sanctum: The Turiya in Bali by Studio Kozak.
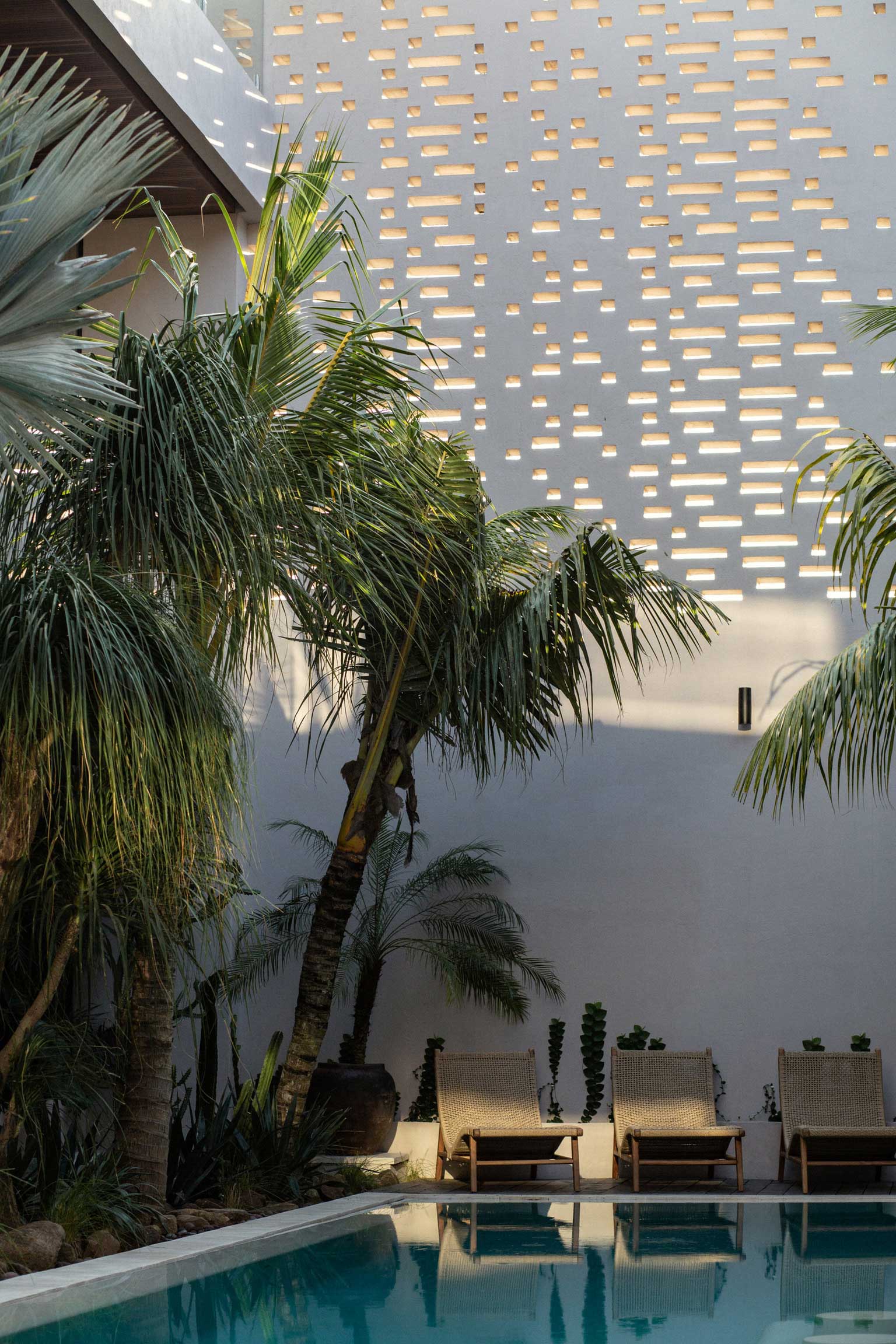

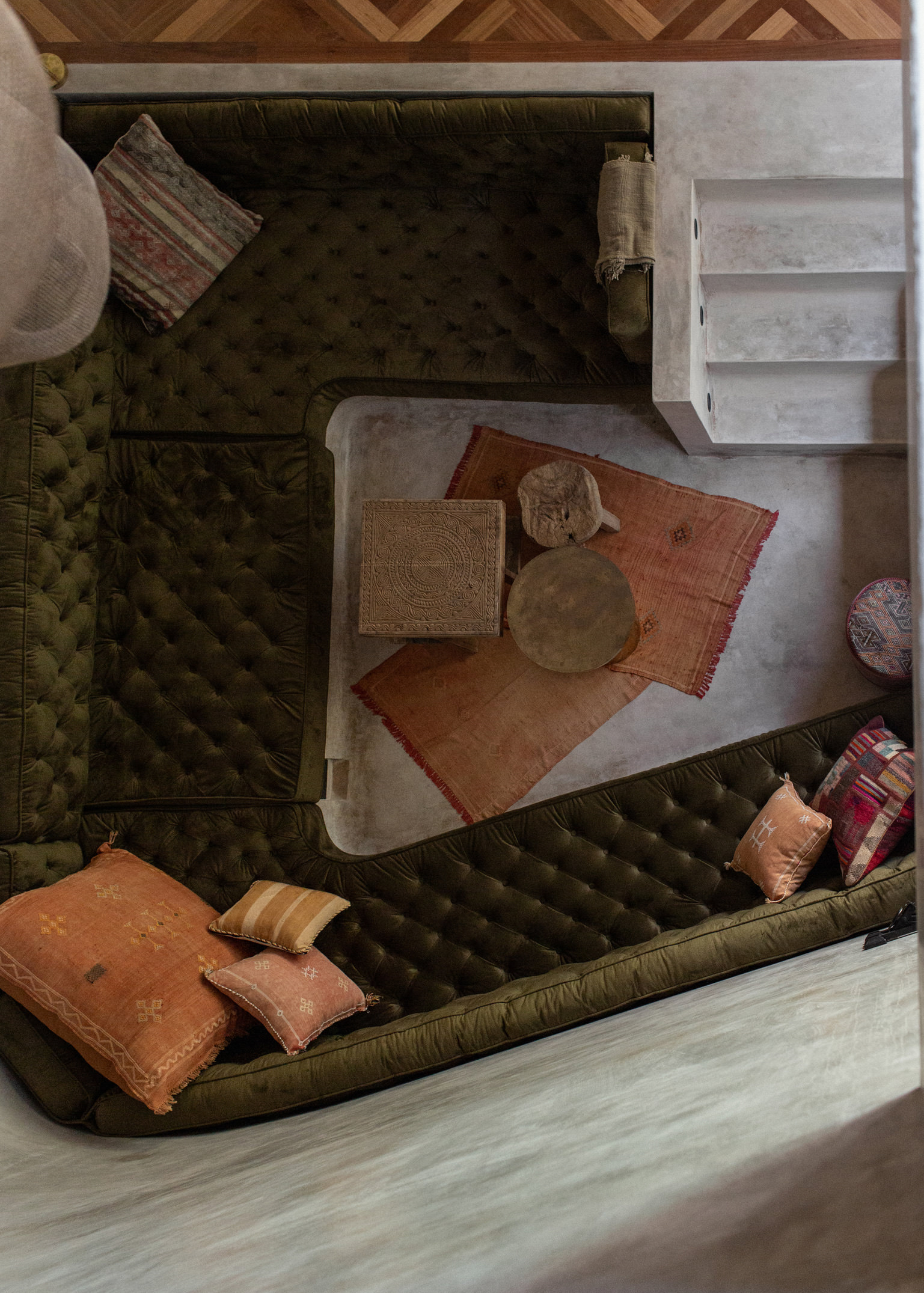



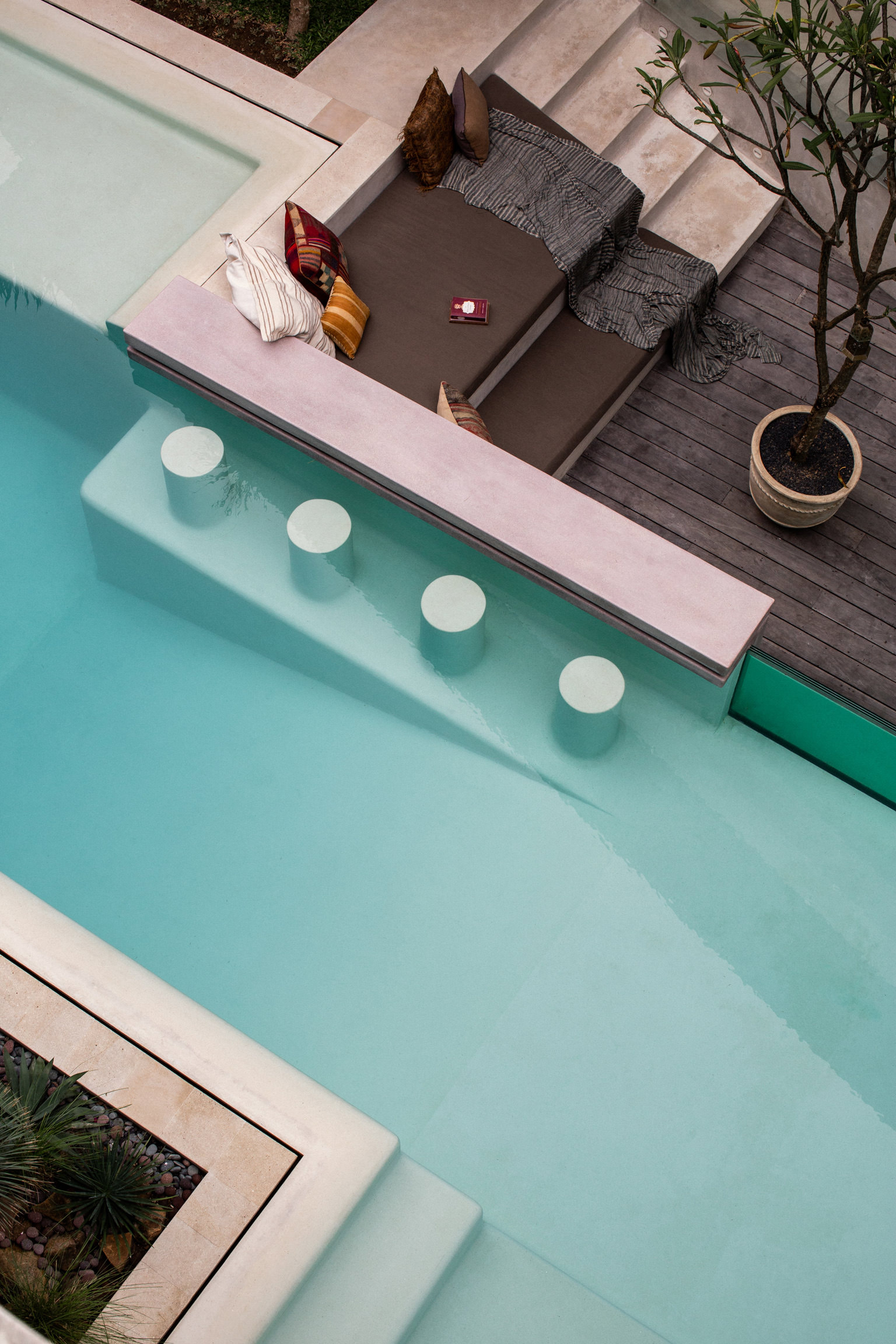
Somewhere between the beach clubs of Seminyak and the colourful surfing village of Berewa Canggu, is a villa that’s easy to miss. Not because it isn’t beautiful, or that it doesn’t stand out. Quite the opposite, really. With a spirit so meditative, it’s a little sanctum far removed from the bustling beach shacks around the corner. “Canggu lacks luxury accommodations suited for the more discerning traveller. The mandate, therefore, was to redefine the luxury villa experience with sophisticated and functional design,” says Hungarian-born, Bali-based Andrea Kozak, founder and principal architect of Studio Kozak.
The villa is christened The Turiya, “a name assigned by the owner that symbolises the mood and spiritual energy of the space. According to Indian philosophy, turiya, meaning ‘the fourth’, is the underlying existence of the three common states of consciousness: waking, dreaming, and dreamless deep sleep. It is pure consciousness; it is atman, it is brahman,” explains Andrea, of the cosmic definitions of oneness with the universe, as defined by Hindu philosophy.
The home’s spiritual side isn’t all that sets it apart. The facade walls nod to Peter Zumthor’s Kolumba Museum in Cologne, similarly inviting the breeze and sunlight to flow into the property. Spread across 1,050 square metres of living space, and with 6 bedrooms, a dining area capable of seating 12 guests, indoor and outdoor sunken sofa seating spaces, a separate fully equipped chef service kitchen, staff quarters, an 18.5-metre lap pool, a pool bar, and two extensive roof terraces, it certainly is an ashram with an edge. Given Bali’s sultry climate, the villa is also air-conditioned throughout.




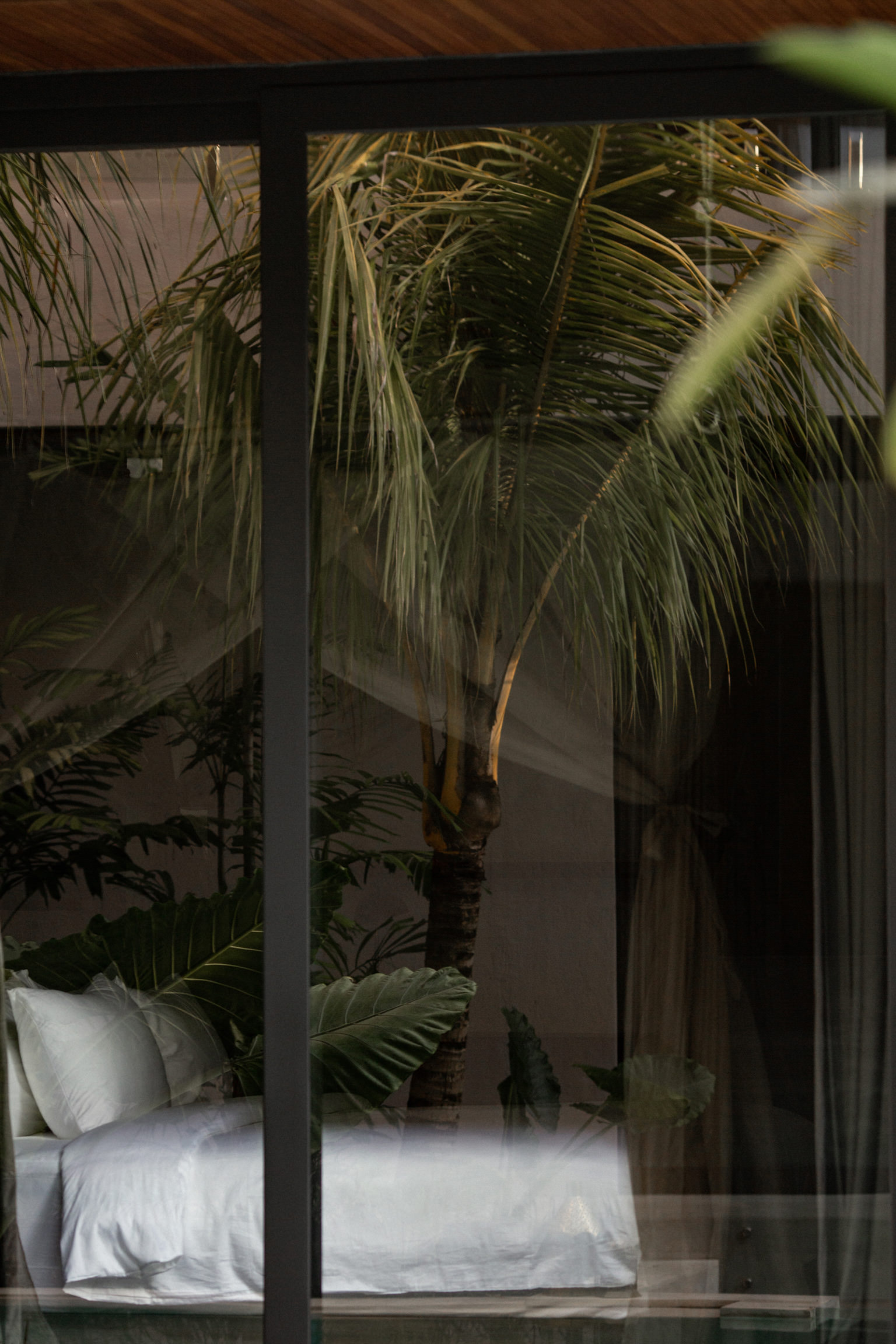

“As part of the functional design, care was taken to ensure the units chosen were powerful enough to quickly cool the rooms and have silent mode functionality through the night. The bedroom units were spray-painted black to minimise the design intrusion. For the living and entertainment rooms, ducted aircon was used to ensure a pared-back outcome,” shares Andrea.
When it came to putting together a colour palette, Andrea drew inspiration from the landscape, opting for warm earthy tones, olive and royal greens, Bengkirai and Ulin wood, terrazzo, polished cement, limewash, brushed brass and velvet. “The bedrooms were designed to be soothing, with minimum distractions. The aesthetic seeks to assist the mind to achieve stillness as it enters the dream and dreamless states of the turiya,” reflects Andrea.
In an effort to shine up the shell, she chose polished cement floors with brass inlays. And followed suit with green Indian marble and locally sourced Badung grey marble for the walls and floors of the bathrooms. In the bathrooms, she also chose swish double sinks with brushed brass Hansgrohe taps, and shower sets imported from Germany.



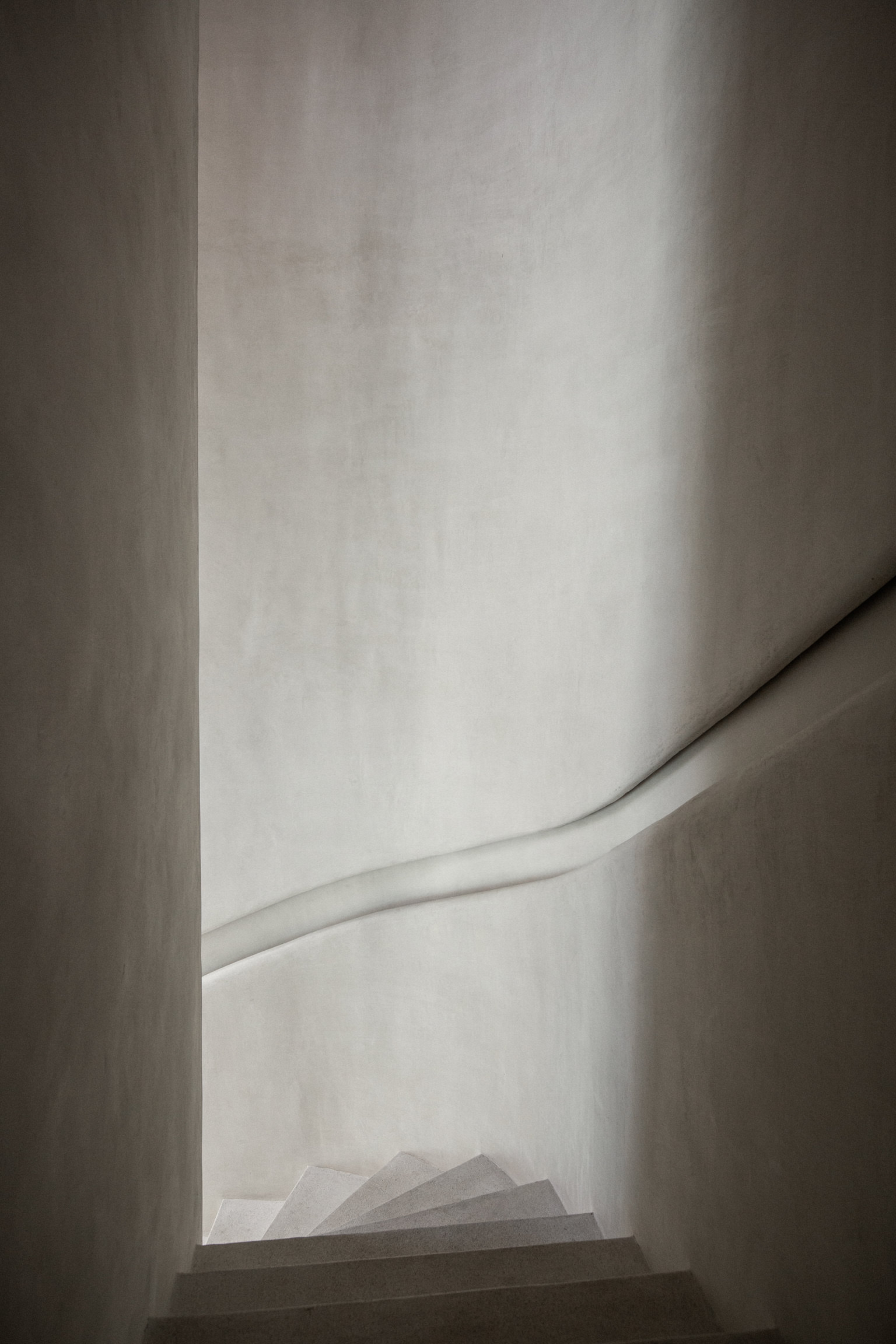
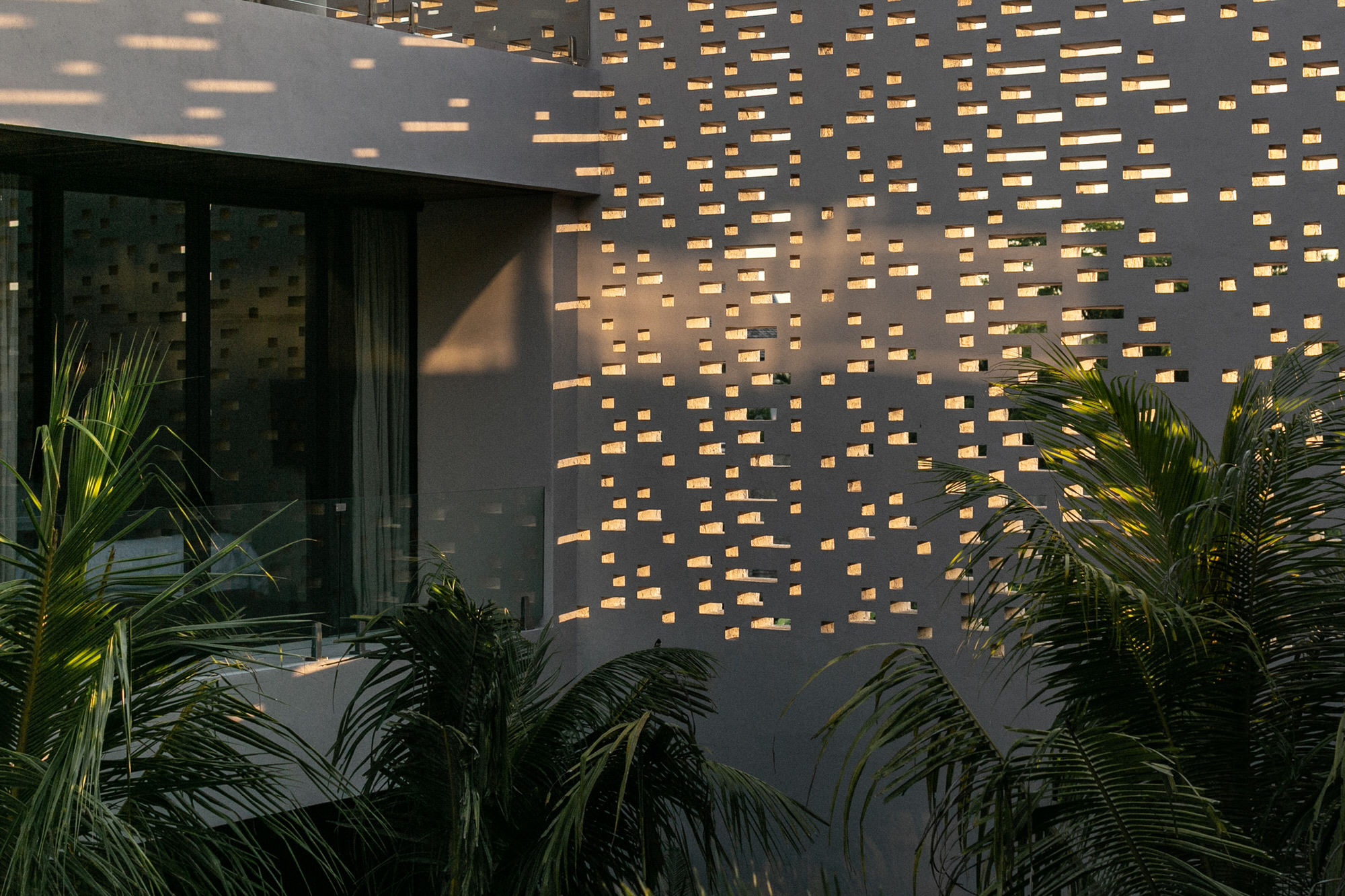

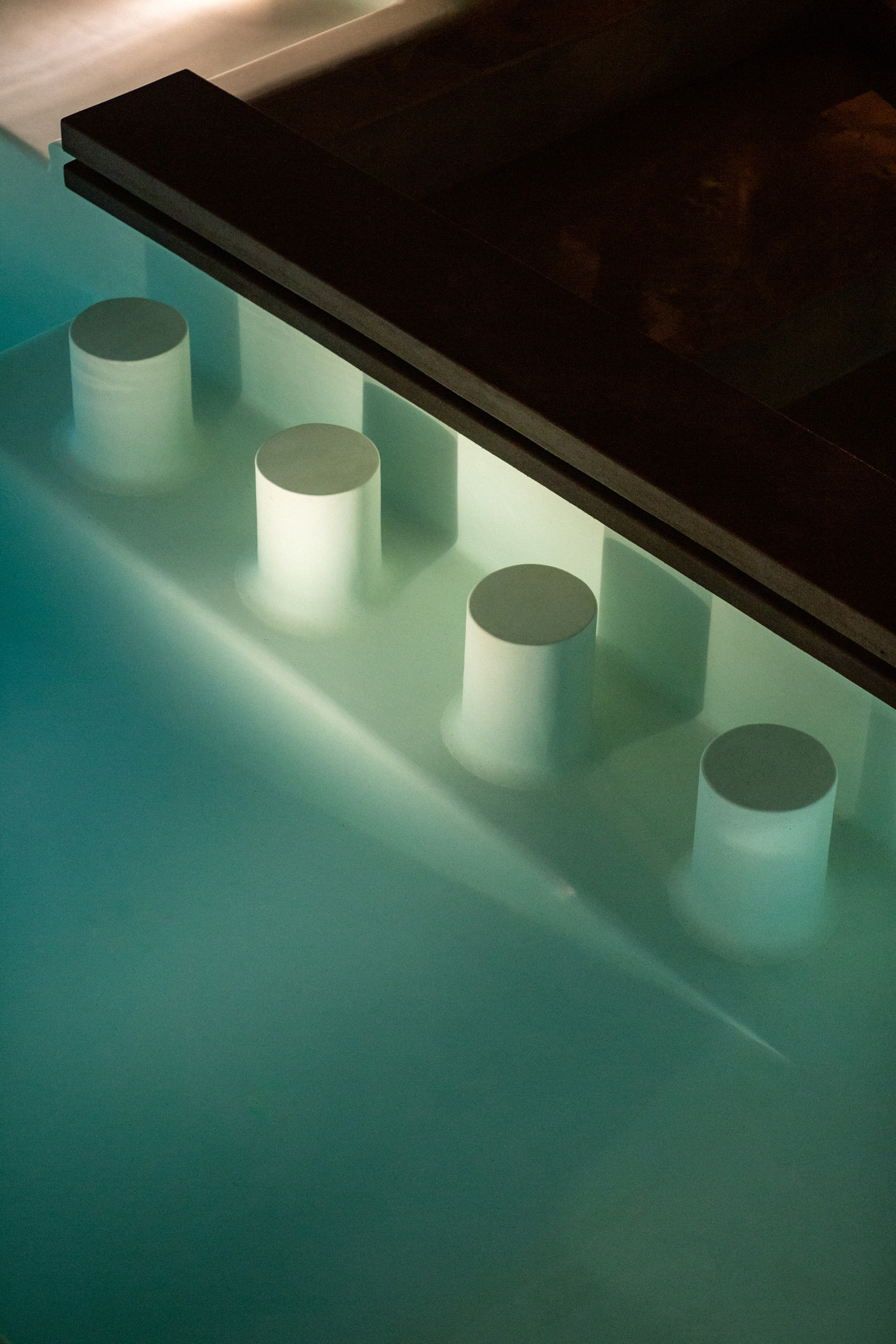

As for the furnishings, she enlisted local artisans. “We also trucked in original Afghan and Persian rugs, an antique Balinese dining table, and 28 solar panels for the rooftop to assist the villa’s energy requirements during the day.” Andrea’s eco-friendly ambit also extended to a natural well within the property, which serves to fulfil all water needs.
As you make your way around, there’s something else that catches your attention: there are curves here, there, everywhere. “Curves are an embedded feature throughout the villa, softening and connecting the spaces together. This is very noticeable in the design of the two spectacular LED inlaid staircases that ground the two main wings of the property,” says Andrea, adding that there’s more to the curves than meets the eye. “The curved joints between the floor and walls help minimise intrusion from tropical insects seeking to coinhabit the space. The curves also represent the female divine energy, Shakti, which combines with the male divine energy, Shiva.” Clearly, every feature holds a story.
[Images courtesy of Studio Kozak. Photography by Tommaso Riva.]







