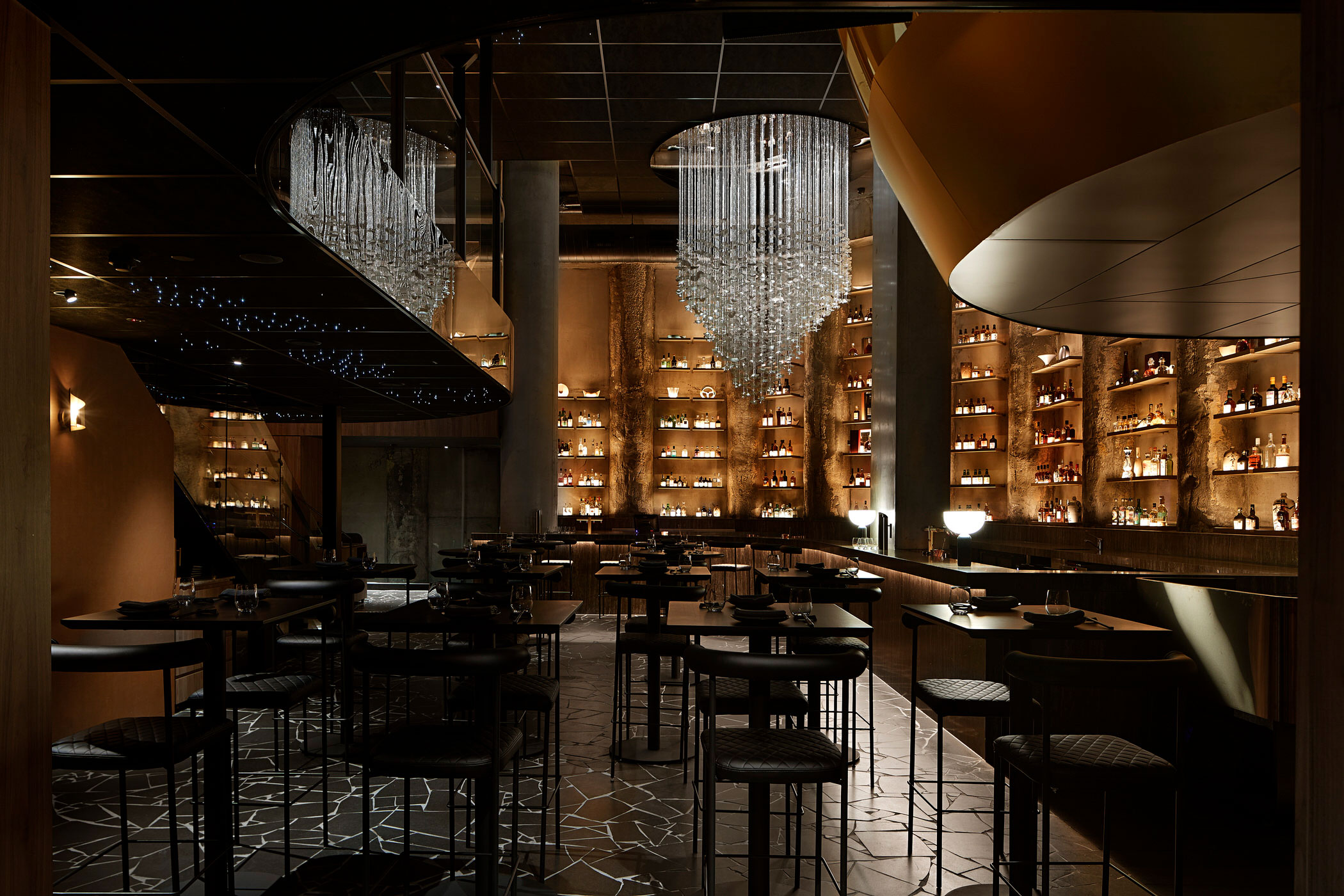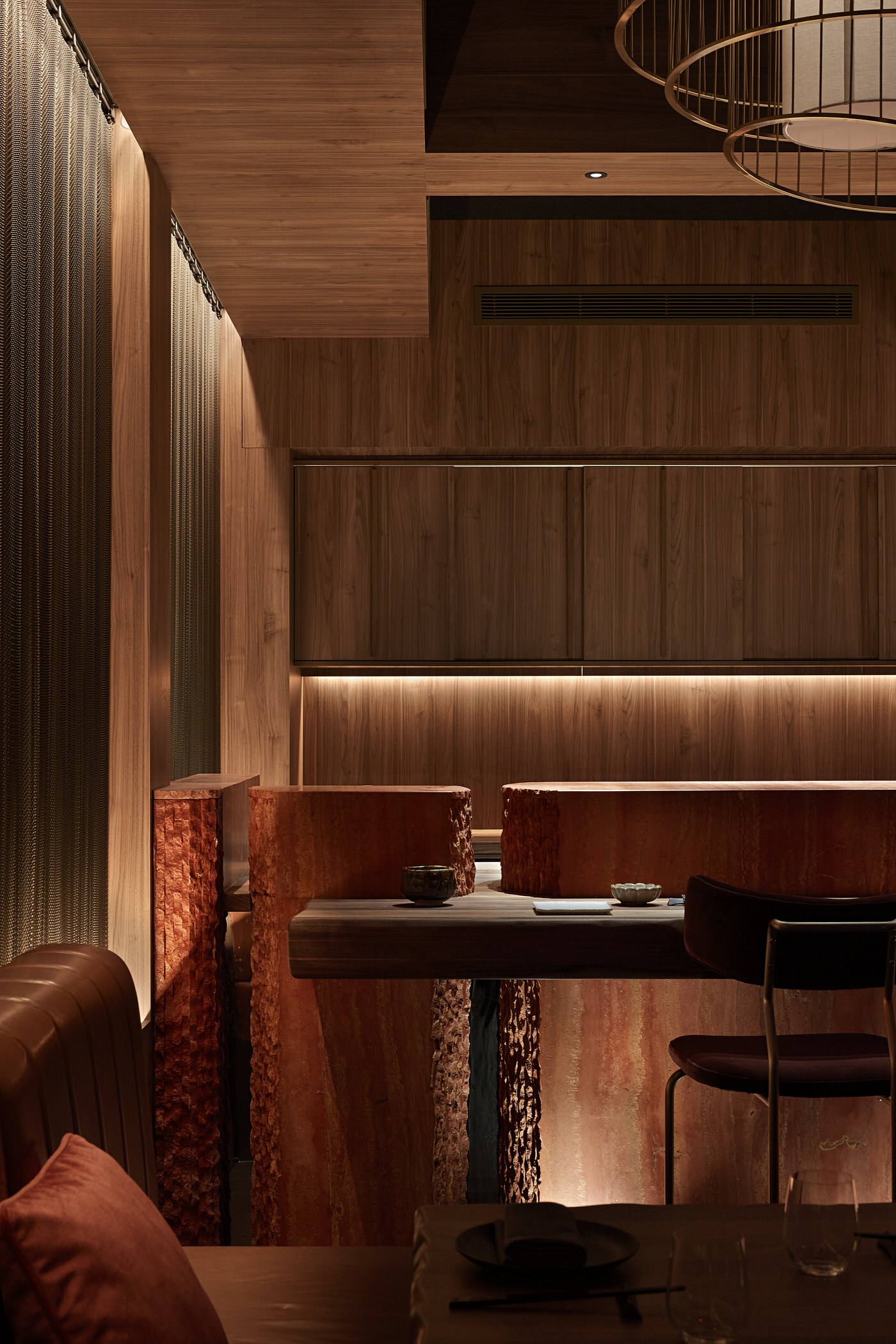Four Elements Collide: Yugen Dining by Architects EAT.






Should you ever find yourself looking for an alternative to luxurious and experimental high teas and cocktails, well!—Melbourne-based practice, Architects EAT, might just have the solution with their recent unveiling of Yugen Dining. Located right beside South Yarra’s well-known gem Yugen Tea Bar, Yugen Dining puts the classiness of South Yarra inside their latest addition. Packed with details and ambience (date spot or anniversary spot approved by this self-proclaimed romantic over here)—get ready to experience a dining experience that parallels the journey to Gil Kenan’s City of Ember.
Part of a development from a winning tender proposal of developing South Yarra’s Capitol Grand Precinct, Yugen (幽玄pronounced Yuu-gen) is a 700-square-metre development that is an adaptive reuse of a two-storey basement car park. “Yugen is a Japanese word that describes the concept of, ‘a profound sense of the beauty of the universe,” Architects EAT’s director Eid Goh explains “(and in response), the design sought to capture its own underground universe by embodying the elements of the world”. This led to the design being split into four unique experiences—one being a cocktail bar and restaurant, the other an impressive mezzanine Omakase bar made with monolithic wooden features and a VIP dining area.


Taken over three painstakingly long yet rewarding years that, according to Goh “required complete faith in the vision of what this restaurant could be”, the team carefully crafted an ephemeral atmosphere that depicted a harmonious relationship of the four elements—fire, earth, wind and water. Each element was deliberately reflected through different senses. For earth, the team exposed the roughness of the concrete structure and shotcrete columns. Fire was clearly represented with molten-coloured light.
“(When) guests travel down the glass lift into the basement restaurant, the intense golden light (from the lower cocktail bar) illuminates the two-storey void above,” Goh adds. “Water is represented throughout the project, from wave-like patterns on walls, rippling stone benches and commissioned art pieces”. Wind, on the contrary, is captured metaphorically through the gentle swish of the golden chainmail curtains and the bespoke chandelier designed in collaboration with Jennifer Conroy Smith — a collection of 2,000 hand-sculpted ceramic petals that demonstrates the gentle strength of the breezy element.



Despite the overarching shell being representative of the narrative, the finer details are what ties the entire atmosphere without touching the kitsch. You can’t escape the narrative from the bar’s chiselled-looking concrete cocktail shelves to the irregularly shaped tiled flooring besides dark timber flooring that resembles a volcanic surface and scattered small, dotted lights attached to the mezzanine’s floor structure makes one feel like light from the outer surface has pierced through. Making the experience ever evocative, the VIP area is demarcated by a golden bird-cage-like orb cantilevered at the centre that observes the comings and goings within the restaurant. Everything is choreographed subtly without the most obvious alliterations.
There’s sensory overload within Yugen, and that’s a good thing when the brief of the project is to create an opulent dining experience. Controlled lighting for focus on the food, with directional lines by the textural and installation elements to look elsewhere when waiting for the next course, and the mystique evident through and through—Architects EAT has presented us a real moment of Yugen.
[Images courtesy of Architects Eat. Photography by Shannon Mcgrath.]







