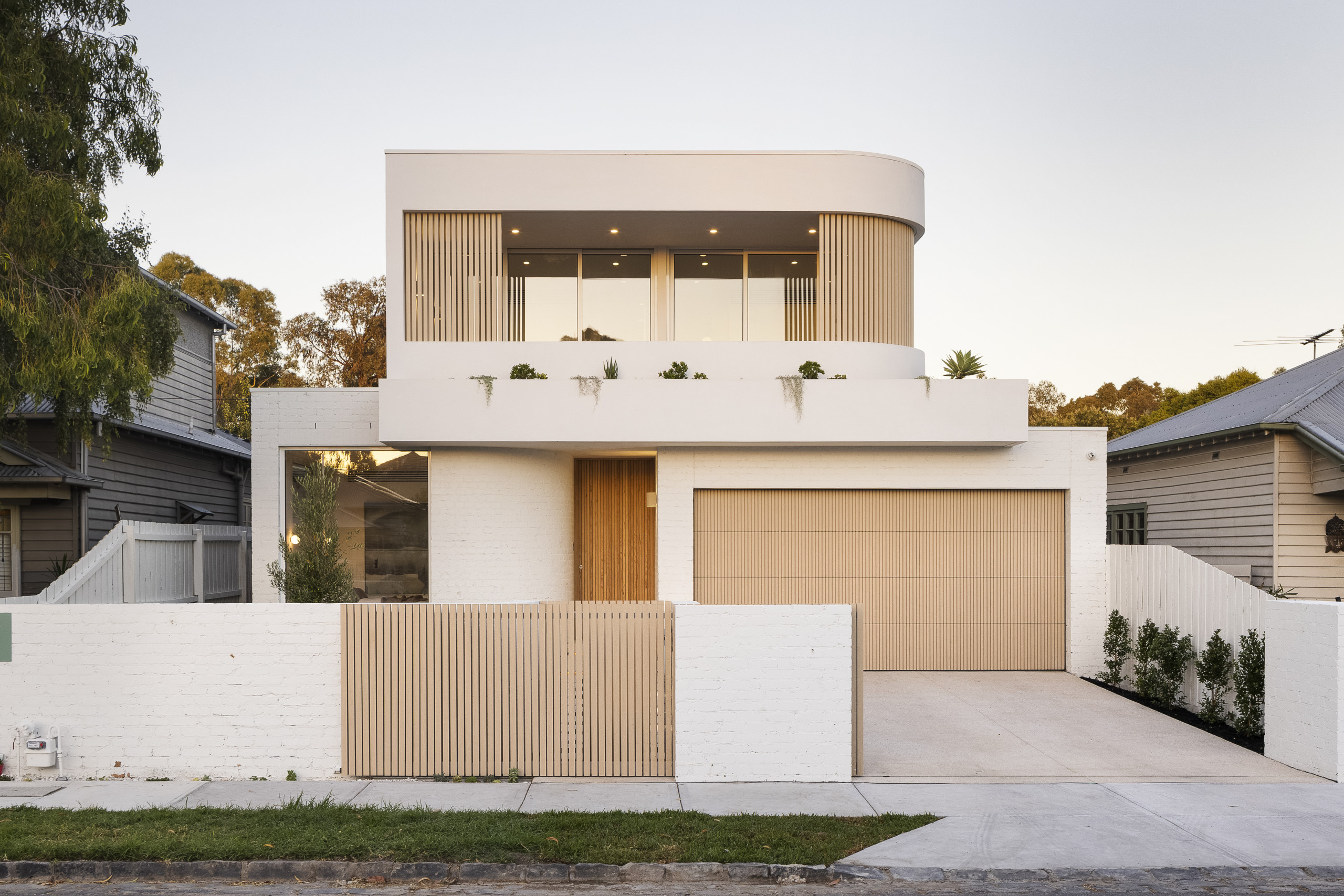Inside childhood sweethearts’ mid-century inspired new build
Nestled in the heart of Melbourne’s Northcote, this mid-century modern inspired oasis was designed by Petridis Architects and developed by childhood sweethearts Stevie and David Cox. Originally built as a forever home, the couple have decided to relocate to Byron Bay after health problems, so recently listed the property for sale.
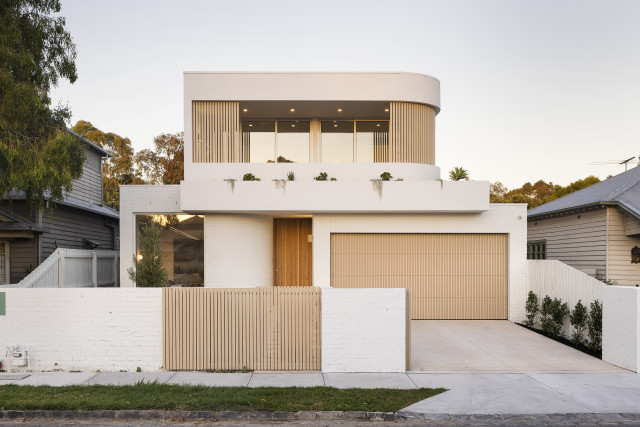
With over 15 years’ experience overseeing all the phases of multi-million-dollar construction projects, David brought his industry expertise to the design and build of this gorgeous home. Stevie, who has founded several fashion houses with her sister (Tiger Mist and I AM GIA) and has always worked in the world of design, partnered with David to produce the home that is centred around a calm, light and minimalist feel.
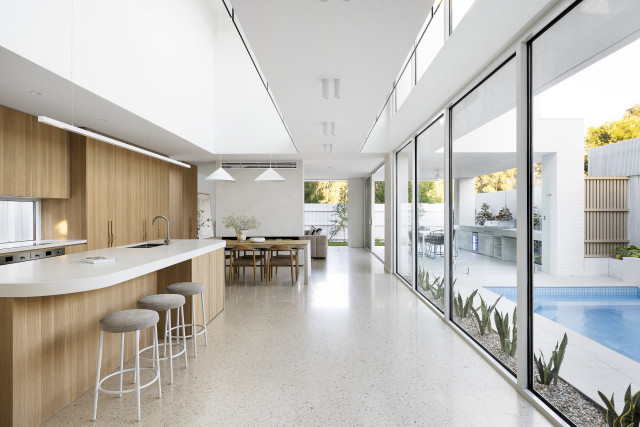
Outside, the front elevation features a bespoke, motorised Knotwood front gate while hanging gardens add further visual interest and set the tone for the home. Inside, the visual treats continue – arguably the most interesting part of this home is the big sweeping curve that wraps around its internal courtyard and pool. This clever design blurs the line between indoor and outdoor living.

The open plan living and dining area is perfect for entertaining – the gourmet kitchen features Smeg and Fisher & Paykel appliances and Caesarstone benchtops while a two-way Rinnai gas fireplace adds to the ambience. Within the open plan design, a hero statement staircase conceals a clever butler’s pantry which is perfect for maintaining an uncluttered, Zen feel.

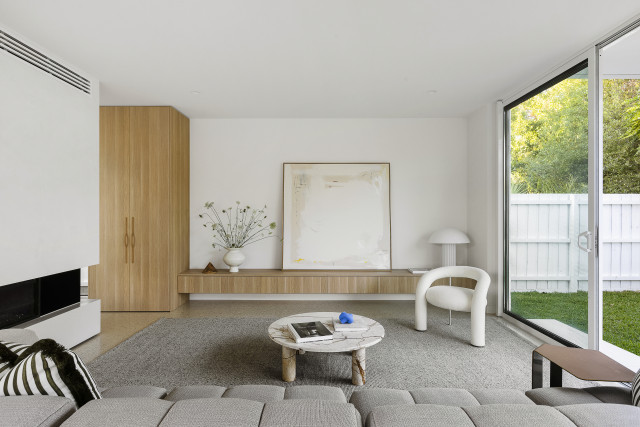
The home features four large bedrooms, including a ground floor master suite and a light-filled retreat upstairs making it great for a large family or people that like to entertain and host. The master bedroom features a walk-in robe with custom joinery (Evernex timber veneer is a star) while the spacious bathroom features Perini tiles.
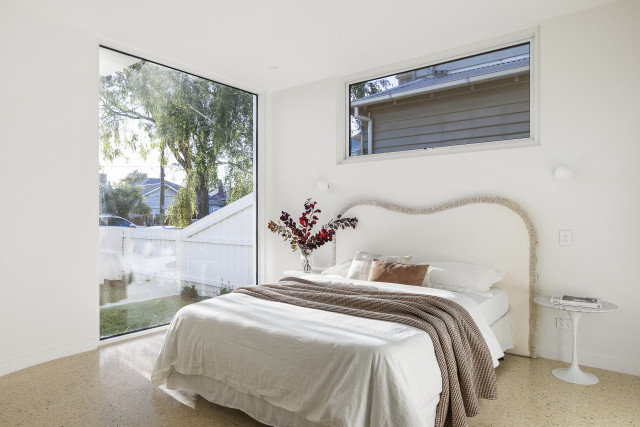
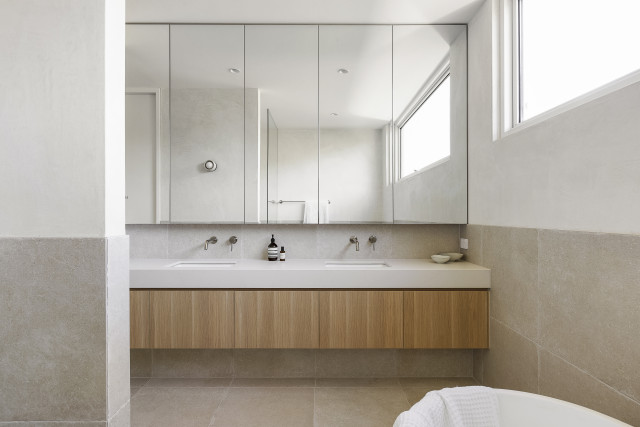
The couple share a green living ethos which is integrated into the design of the home – there’s solar power, three-phase underground power supply and a mineral pool.
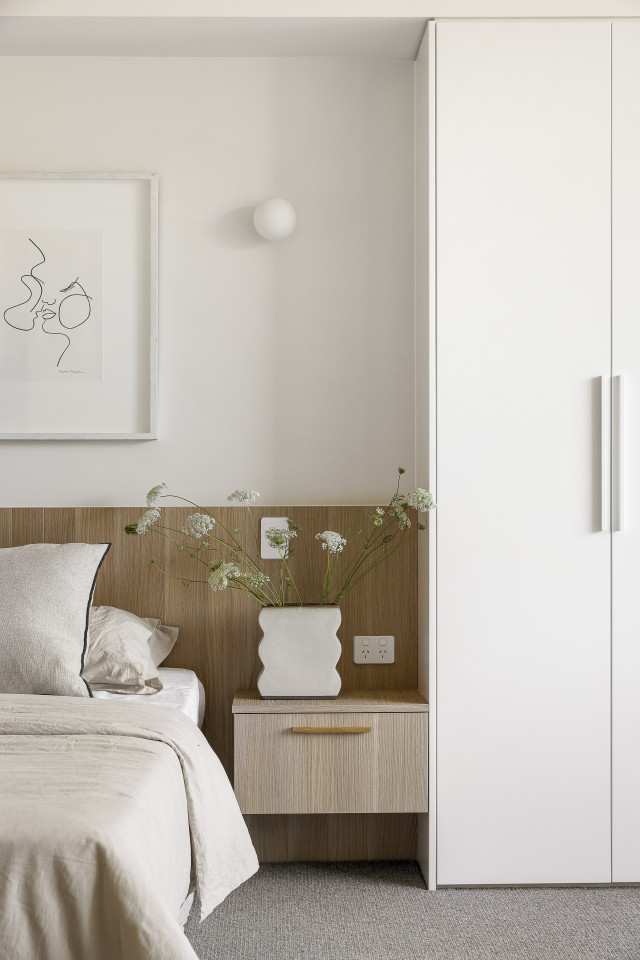
The house is going to auction this weekend, on Saturday 2 March.
For more on the home

Adore Home’s latest reno: Contemporary meets mid-century
The latest renovation from Adore Home’s Loni Parker, this QLD house was originally built in 1960 and didn’t really have much going for it before Loni got stuck in. “The whole thing was pretty much lined in asbestos sheeting. It had good
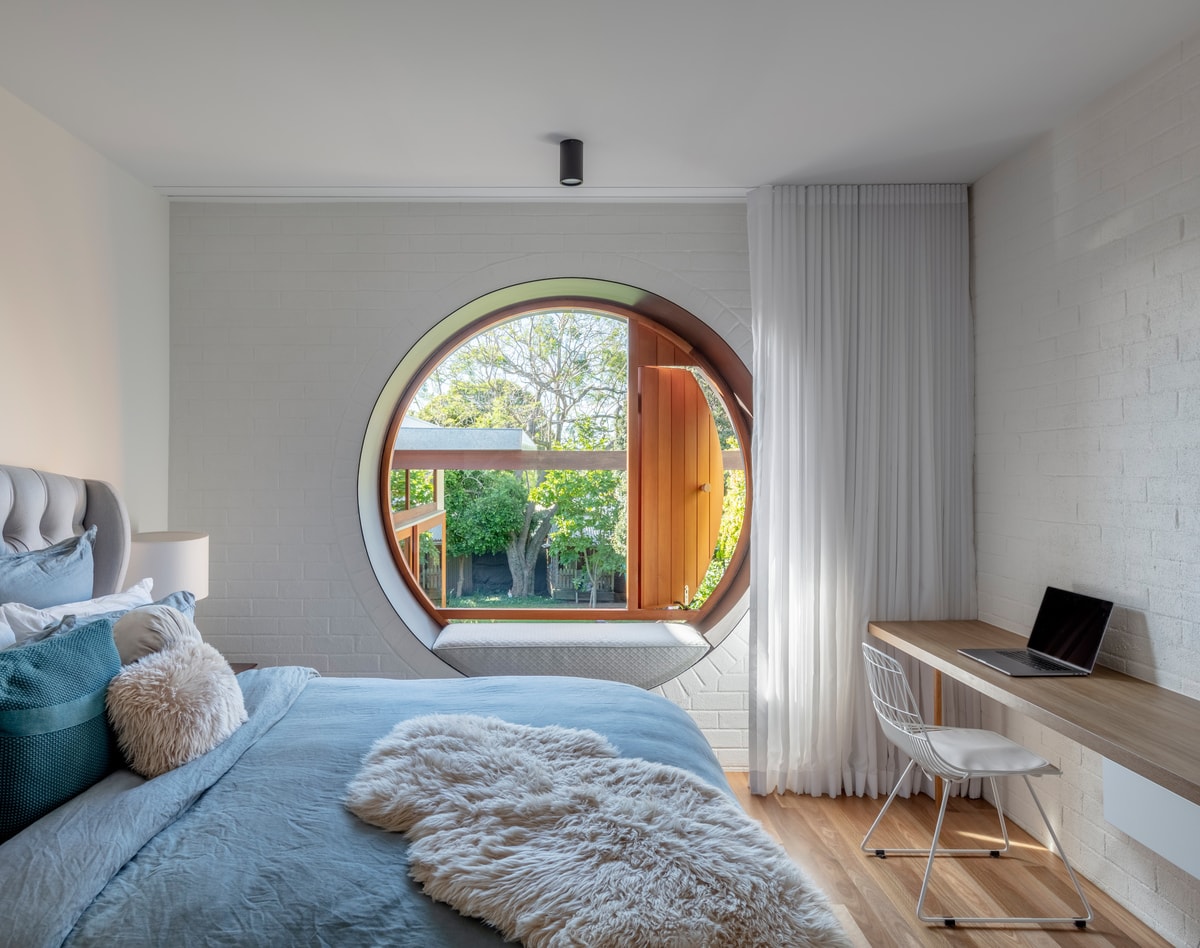
Japanese & mid-century design inspire unique Sydney home
While mid-century design influences are evident, this very special Sydney home pays homage to Japanese design and the very specific concept of Shakkei, which centres around the idea of framed views. “The windows create a poetic







