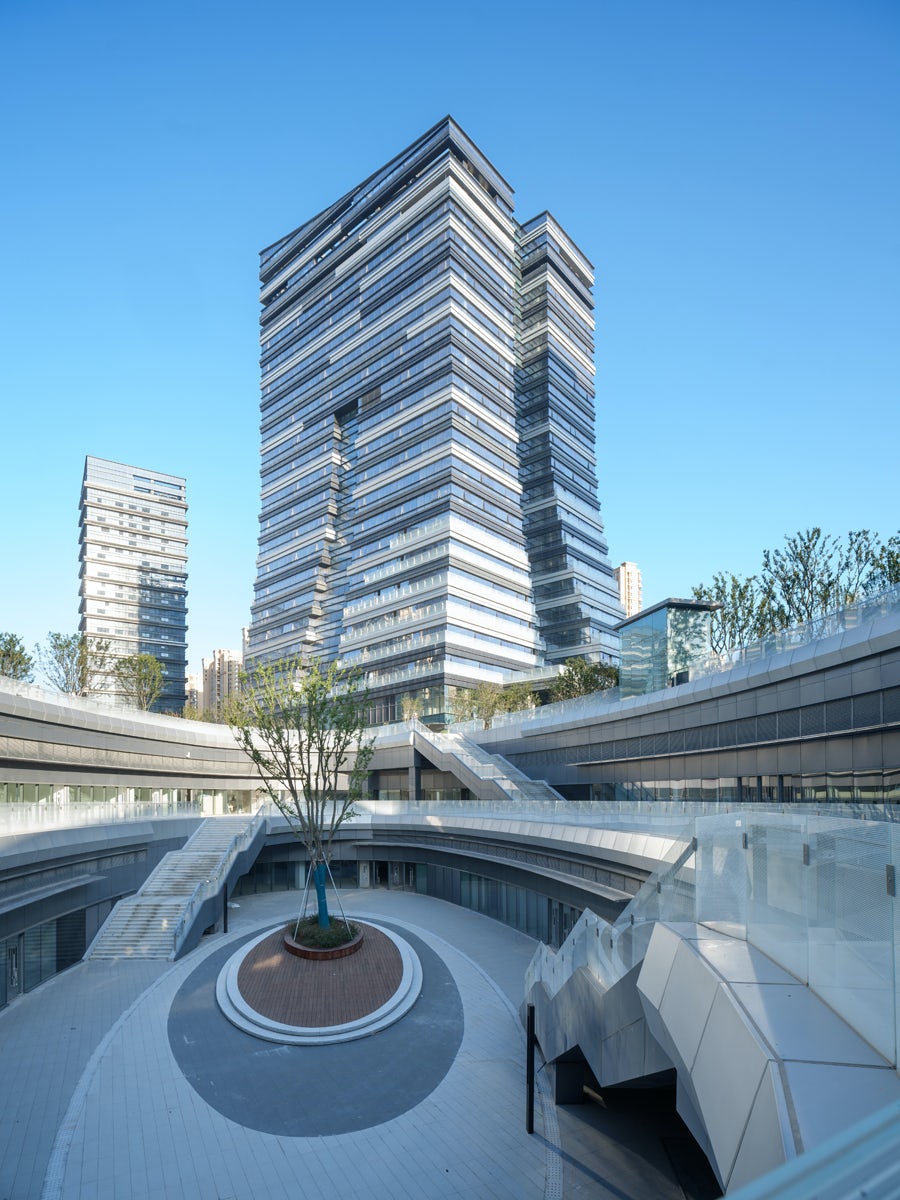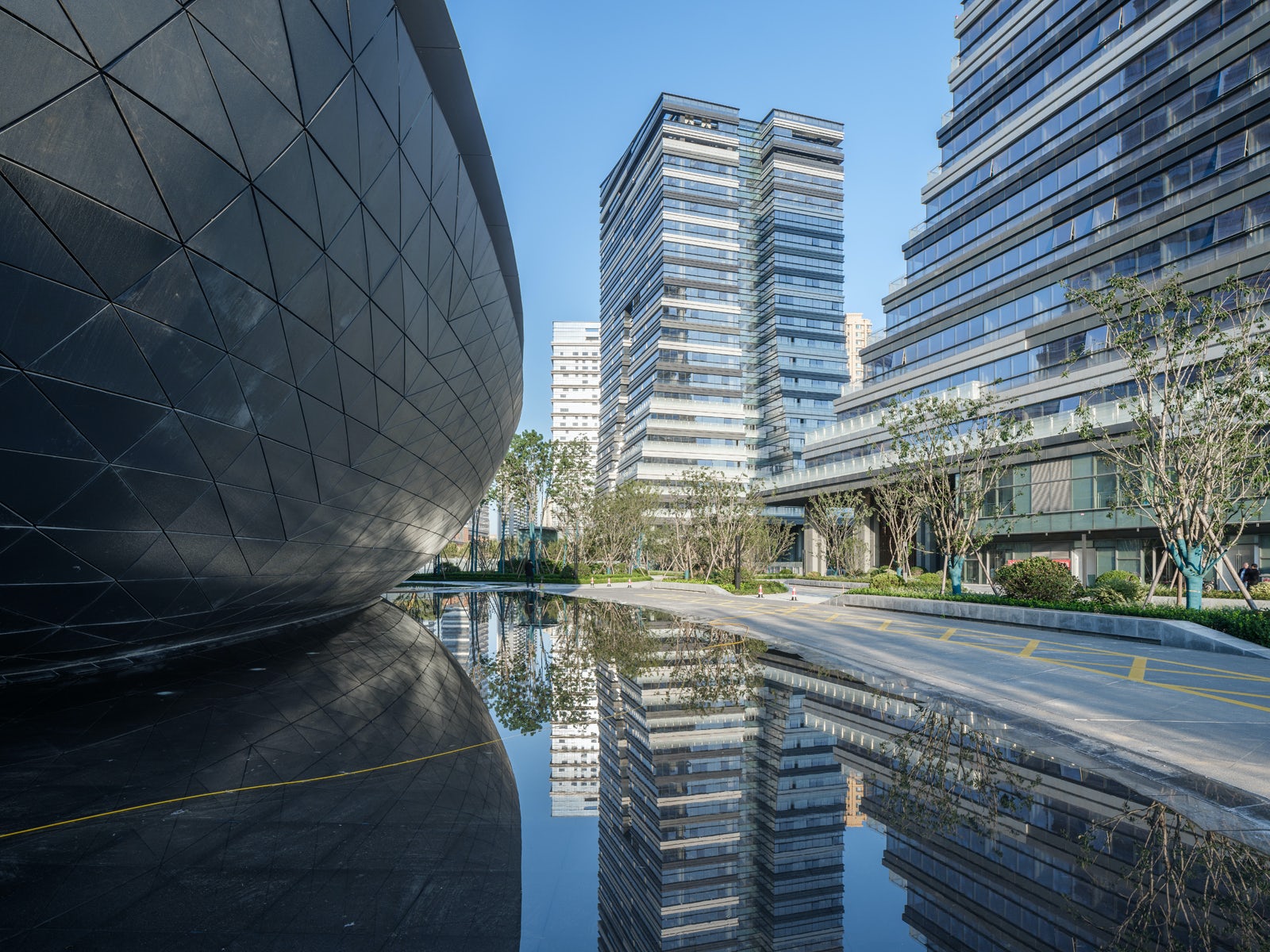Qingdao Licang Xinlian Tiandi Project // Studio 21@CCDI Group
Text description provided by the architects.
Xinlian Tiandi Project is located in Licang District, Qingdao city, with laoshan Mountain in the east and Jiaozhou Bay in the west, with rich natural landscape resources. Designers propose the concept of urban restoration and ecological restoration, in order to respond to the challenges brought by urban development and improvement of living environment.
In terms of the strategy of regional integration, urban restoration deeply considers the planning connection and current situation coordination with surrounding plots; strengthen the connection between external traffic sorting and internal traffic.

© Studio 21@CCDI Group

© Studio 21@CCDI Group
The project make full use of the design to mobilize the potential of underground space, make the ground underground traffic network, Logistics system, use efficiency integration.
Ecological restoration puts forward the design concept of “mountain, valley, rain and forest” in the overall planning, and its main goal is to establish a reasonable, clear and vivid urban spatial structure.

© Studio 21@CCDI Group

© Studio 21@CCDI Group
At the same time, the introduction of industry maximizes the improvement of the community’s natural environment, and meanwhile, the public supporting facilities are embedded to open to the community in the way of natural penetration.
“Couplet heaven and earth” as a capacity of comprehensive development project, planning the “mountain and valley” as the center, through a green blanket will yingbin square garden, green valley of arteries and veins, health, etc.

© Studio 21@CCDI Group

© Studio 21@CCDI Group
Series of city public space, to release the ground of the originally single direction function, further enhance the flexibility of organization sequence, achieve the goal of strengthening site space cohesion. Combined with the green Valley strategy, the building sets up a platform system of falling and retreating layer by layer, forming a linkage integrated mountain form, natural breathing principles as the main adjustment method, maximum through natural ventilation to adjust indoor air, for passive cooling.

© Studio 21@CCDI Group

© Studio 21@CCDI Group
“Passive” priority, “active” facade optimization strategy to reduce energy consumption..

© Studio 21@CCDI Group

© Studio 21@CCDI Group
Qingdao Licang Xinlian Tiandi Project Gallery






