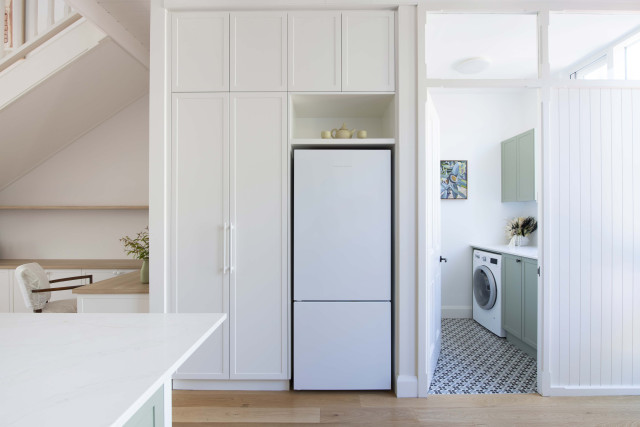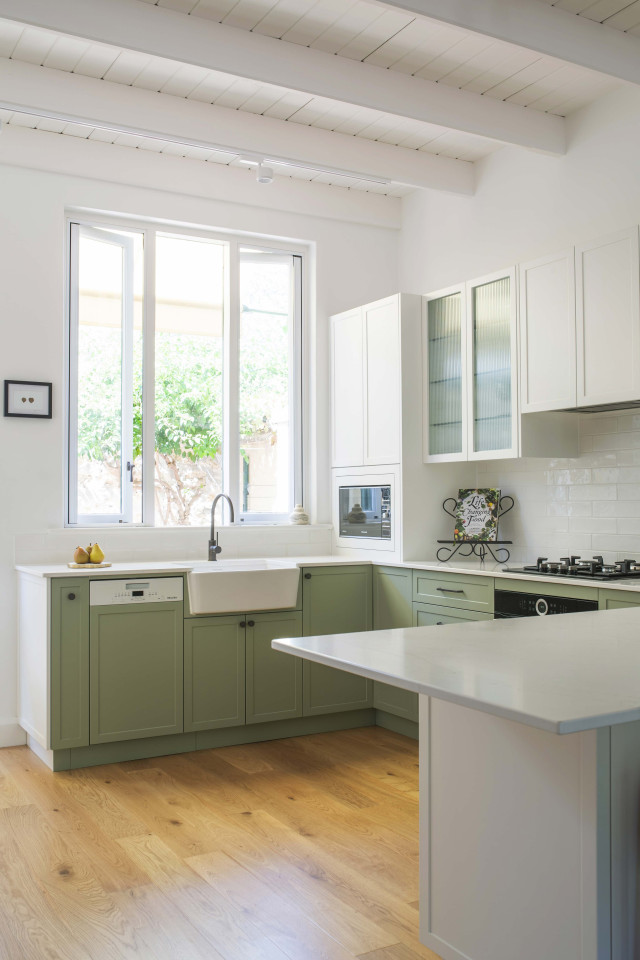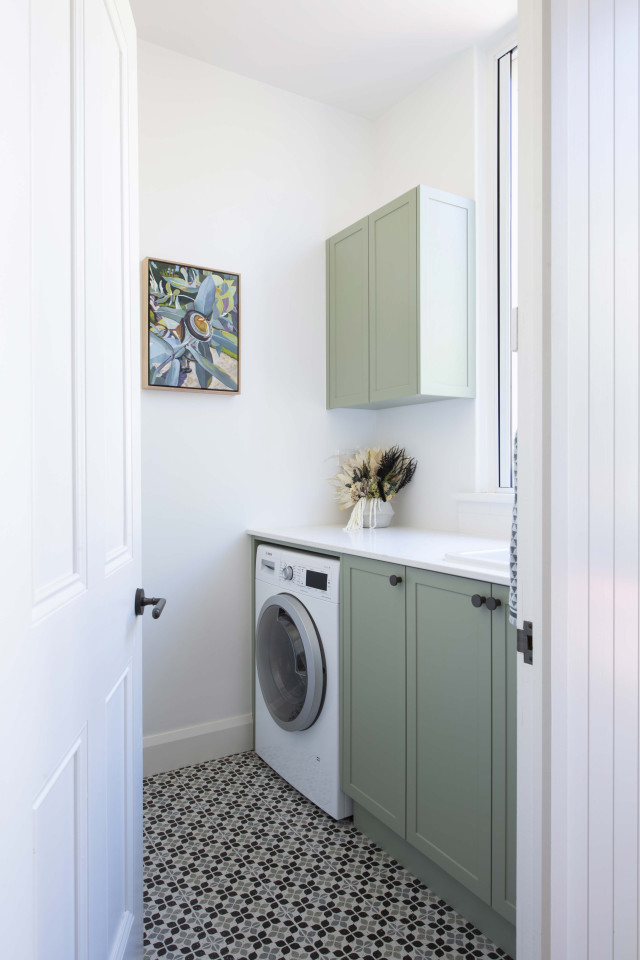Sage green stars in modern farmhouse style townhouse reno
It was growing up in a rural WA town that left a lasting influence on the Perth interior designer Melinda McQueen’s aesthetic. “I love country and farmhouse style but I like to blur the lines with a touch of the contemporary,” says Melinda McQueen who brought that exact inspiration to this lovely Fremantle townhouse renovation.

Purchased by a professional empty nester, who relocated from Melbourne during the pandemic and bought the property sight unseen, Melinda was tasked with updating the three-bedroom, one bathroom townhouse with a modern yet classic sensibility. “While it has a heritage look, it’s not actually a heritage building and was built in the 90’s. There’s also a Parisian influence that can be seen in the timber framed windows and shutters,” says Melinda who worked to complement the original built structure of the home.

Arguably the highlight of the renovation, an existing IKEA kitchen was replaced with a sage green design that became the basis for the entire overhaul. “My client wanted to enhance the townhouse and bring in some colour and warmth. She was quite drawn to sage green right from the start of the design process with the kitchen, and then it worked so well that we carried it throughout,” says Melinda.

The kitchen features modern shaker style cabinets painted in Dulux Sage Green as well as QSTONE benches in Marmo Oro and lovely fluted glass in the upper cabinets. Finishing touches include door handles by Kethy as well as Phoenix tapware. “The existing parquetry flooring was lifting and my client wanted to make the kitchen bench top overall shorter, to suit her,” says Melinda who specified new timber flooring in the space.

For continuity, the nearby laundry and bathroom features the same cabinetry and stone selections as the kitchen, but the floor is tiled in a feature design. The feature ‘Frammenti Azzuro Fiore’ tile is sits alongside slim sage green subway tiles that further complement the space.

Creating more storage was a big part of the need to renovate and Melinda designed a desk storage area under the stairs as well as a bookcase that sits at the top of the stairs. “The other side of the bookcase is a built-in robe for the second bedroom,” says Melinda who added built-in robes in the third bedroom too.

Photography: Alana Blowfield | Stylist: Brooke Begovich
For more on Studio McQueen

Dreamy sage laundry with custom storage galore and stunning tiles
This Gold Coast green number is definitely #laundrygoals and yet another example of how this long neglected room in the…

Green timber panels star in celebrated coastal home
The inaugural Inside Out Brickworks Home of the Year awards took place last night with a stellar line-up of Aussie…











