The Beauty of Subtleties: ILO Living Showroom by Yatofu Creatives.
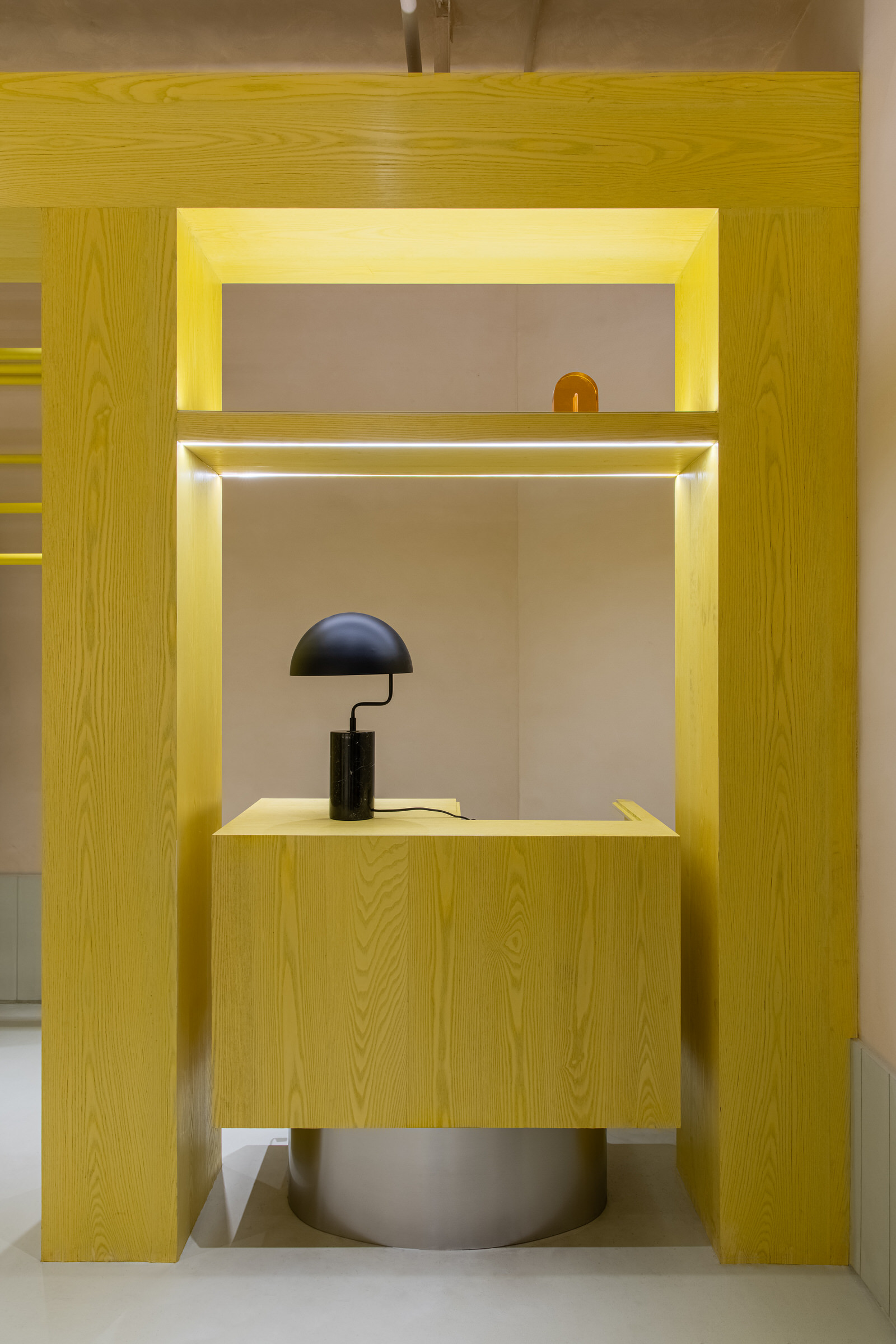
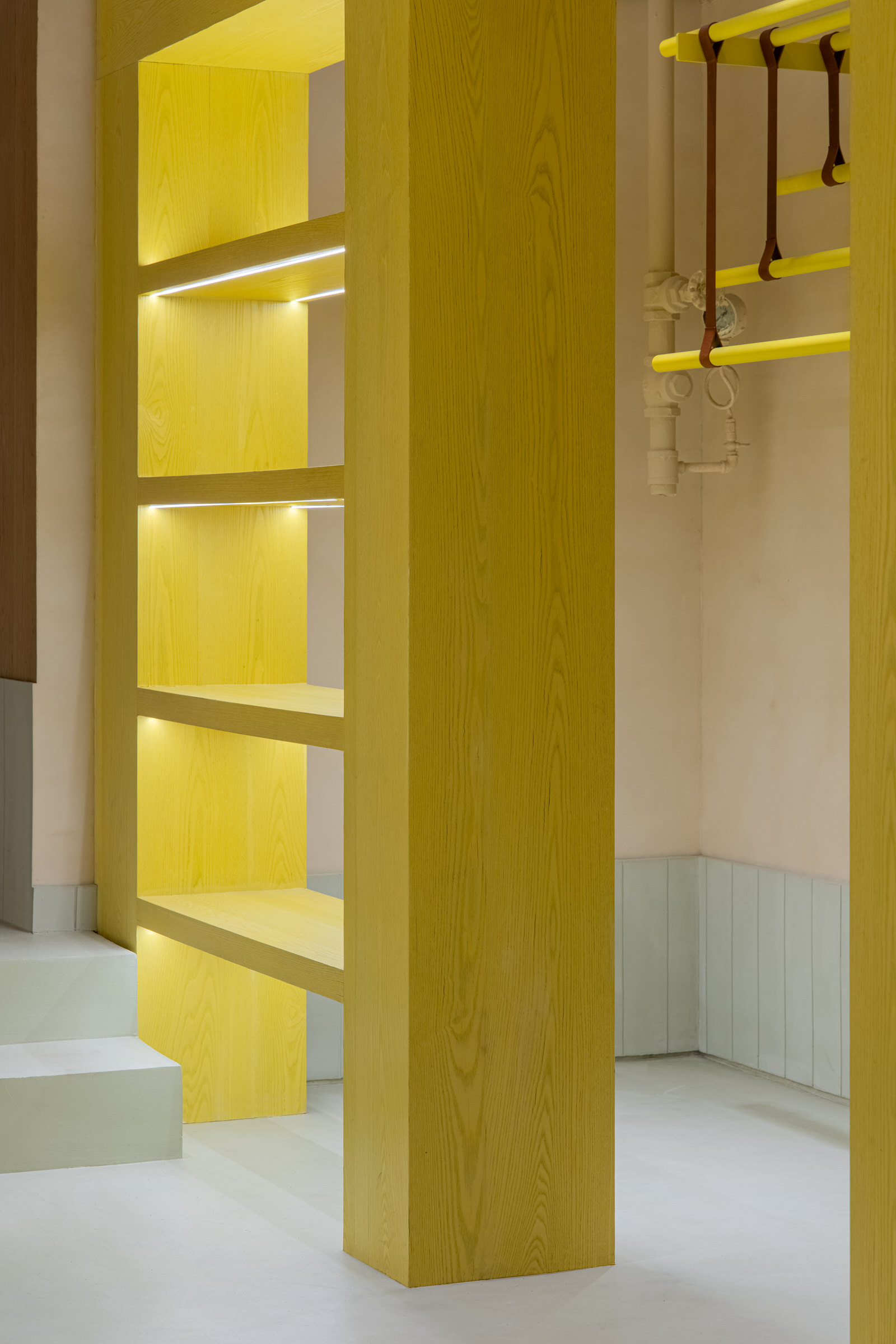
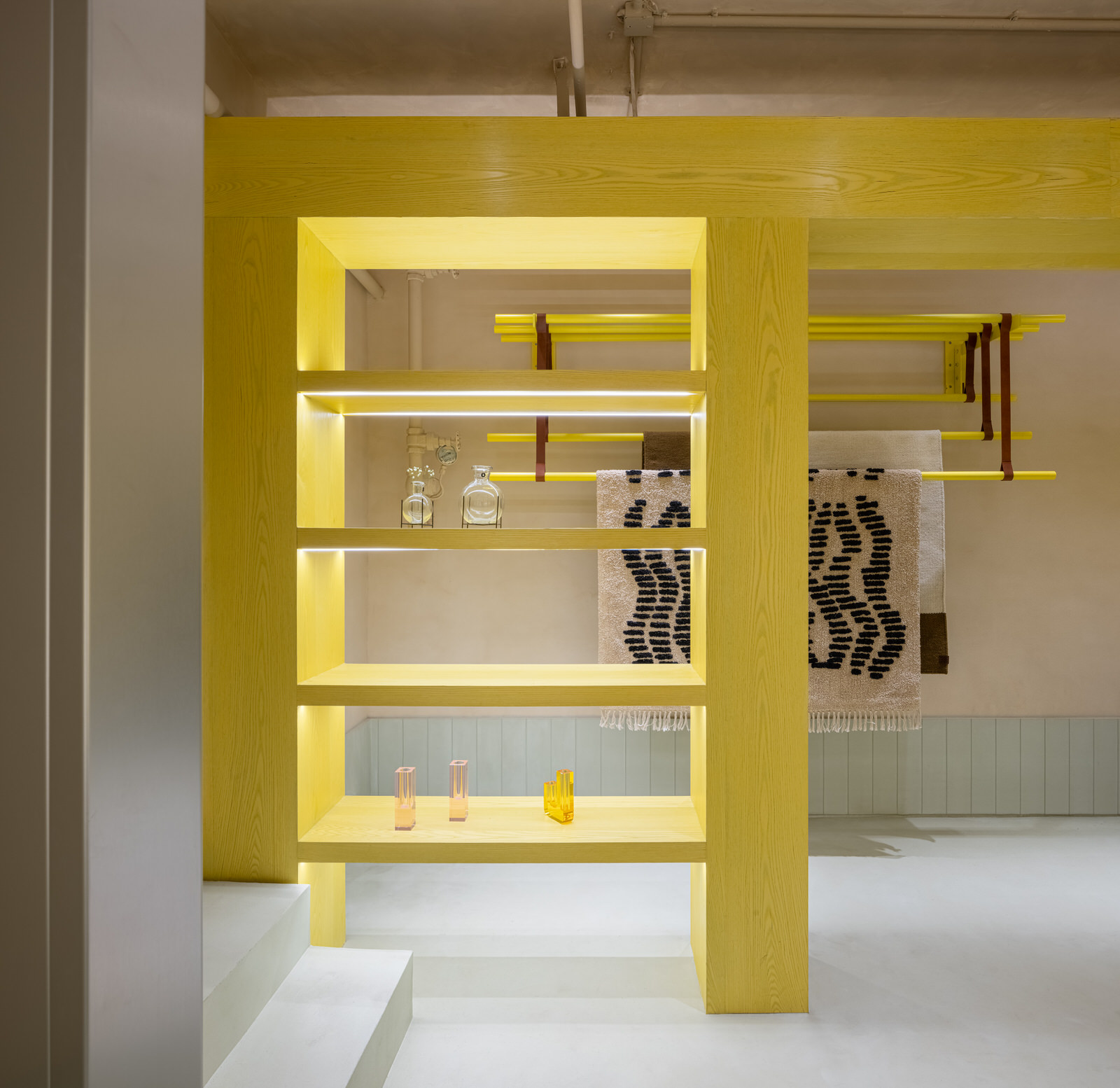
For ILO Living’s first retail space, a Nordic-inspired furniture and accessories brand in Shanghai, Yatofu Creatives have devised a warm and restrained interior that packs a punch. Taking inspiration from the brand’s name—the Finnish word for joy—the designers created a holistic brand environment that was inspired by the beauty of subtleties, working closely with the founder to conceive everything, from the brand identity to the design of the space.
ILO Living’s first shop and showroom can be found on Wukang Road, a popular shopping destination in Shanghai. The space is located inside a former bunker—a cold, dingy, subterranean concrete void. In converting the bunker, Yatofu sought solutions to invite warmth and cast brightness into the dark and neglected space. A palette of warm and natural materials was chosen along with bold and fresh hues to transform the space into a vibrant and cheerful retail space, creating a memorable experiential contrast to the coldness and darkness associated with its former purpose.
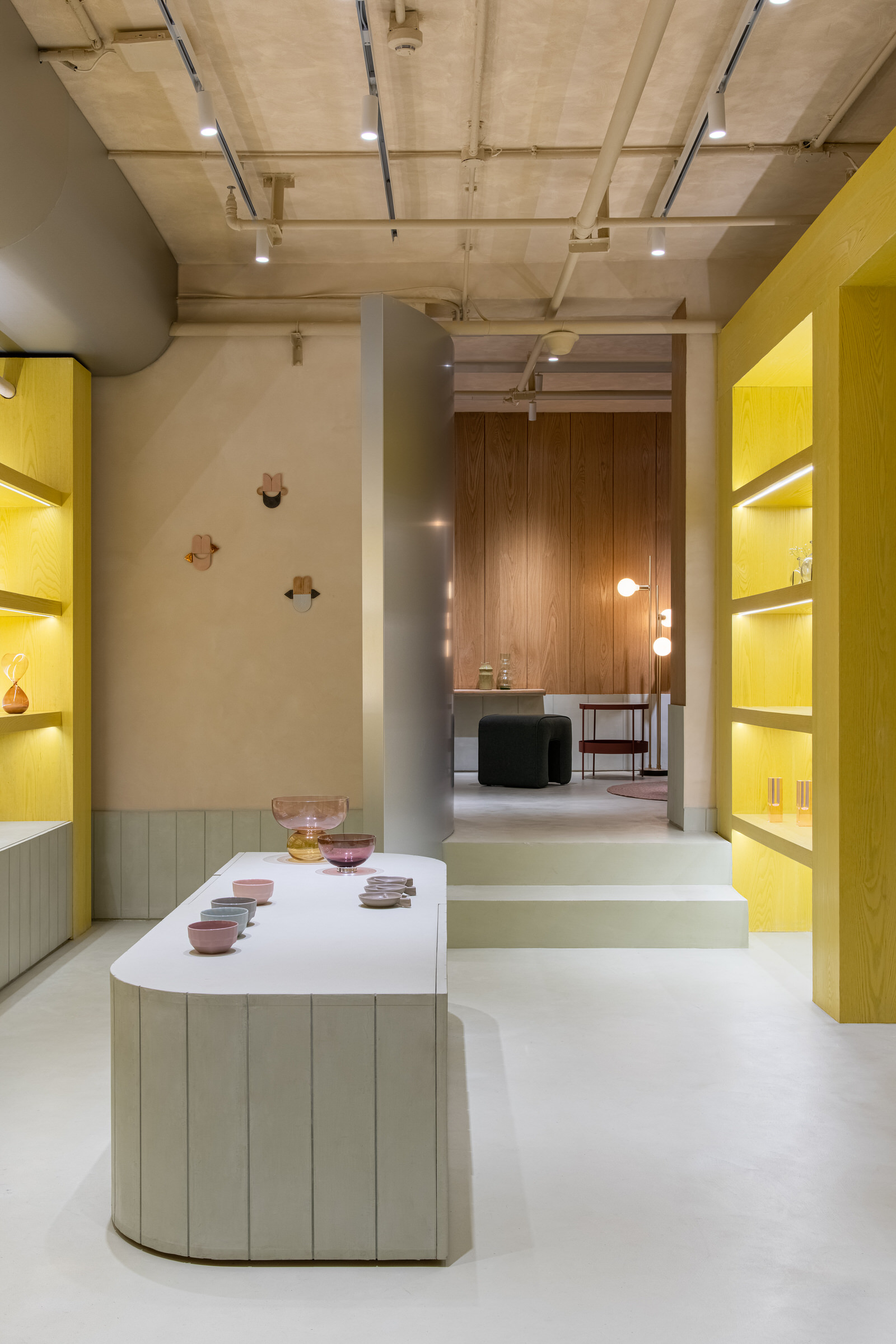

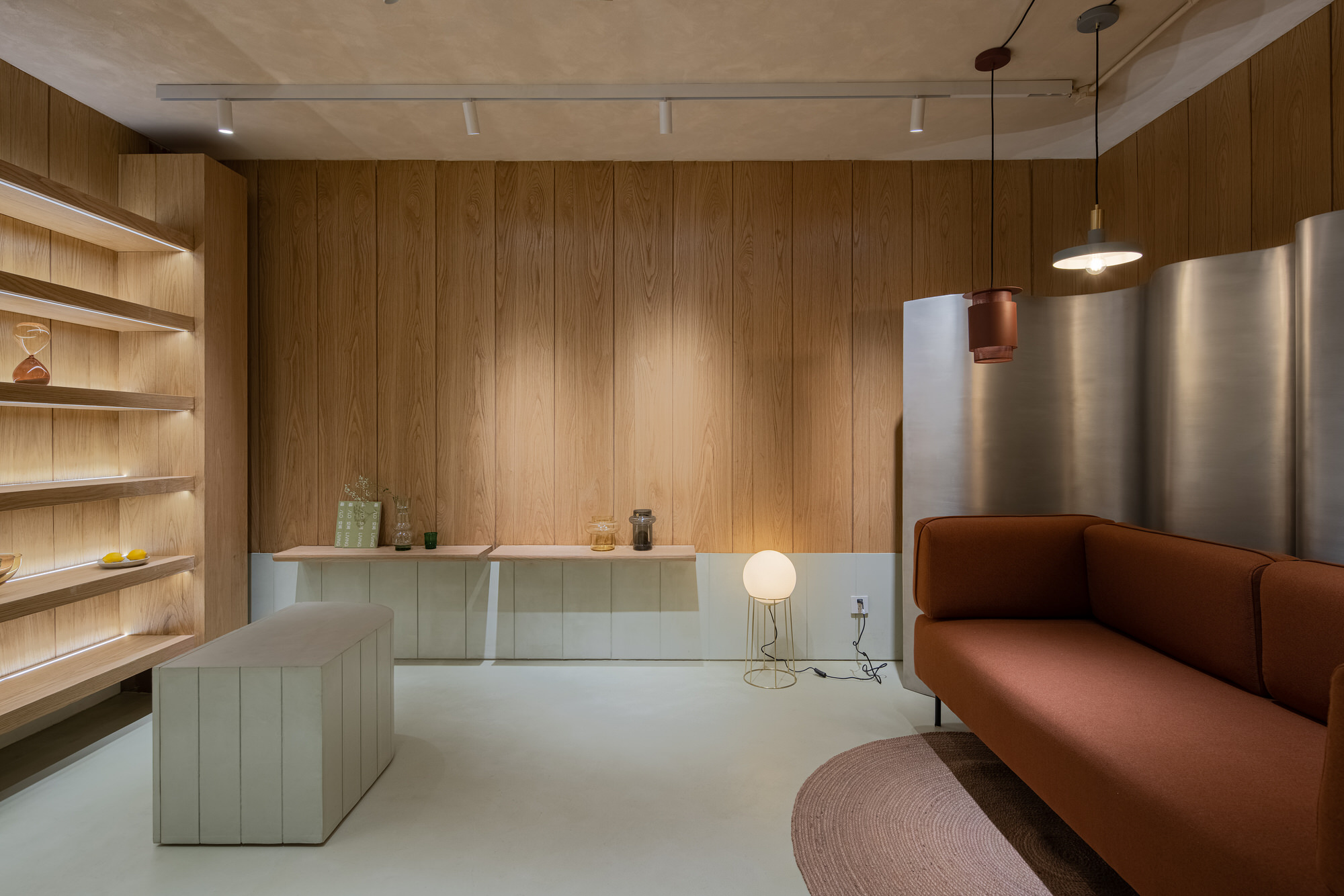
On arrival, a dramatic terracotta-coloured entrance greets visitors, serving as a portal into the bright and effervescent interior of the flagship. A highly pigmented and luminous hand-stained yellow wood veneer was selected to serve as the eye-catching focus material in the main room, covering the large voluminous shelving blocks that punctuate the structure of the space.
The secondary room in the back was given a more soothing and cosier vibe by switching out the bright yellow veneer for natural wooden panelling. A muted mint-green micro-cement flooring was applied throughout the space to bring cohesiveness as well as add a little playfulness to the overall atmosphere.

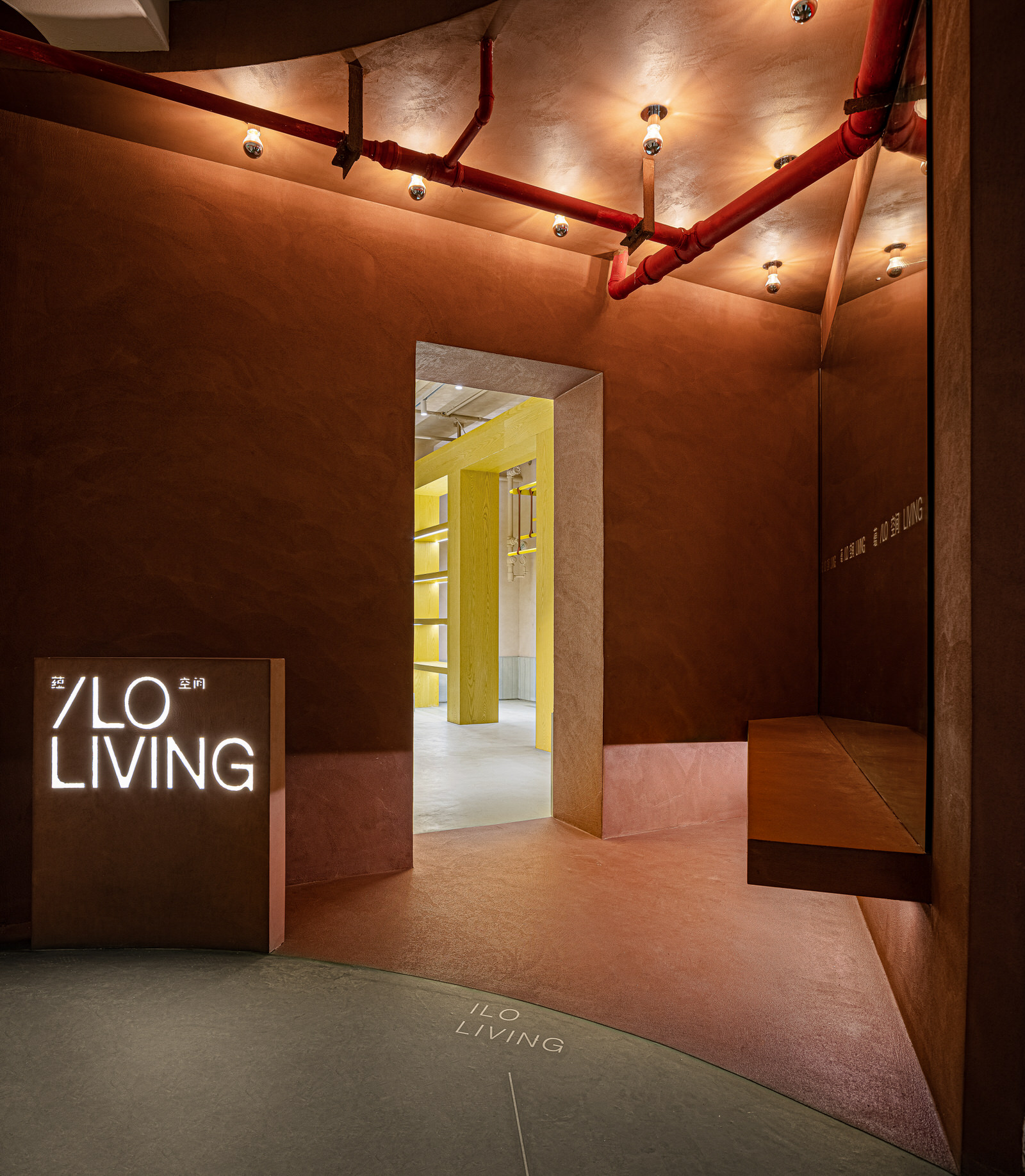
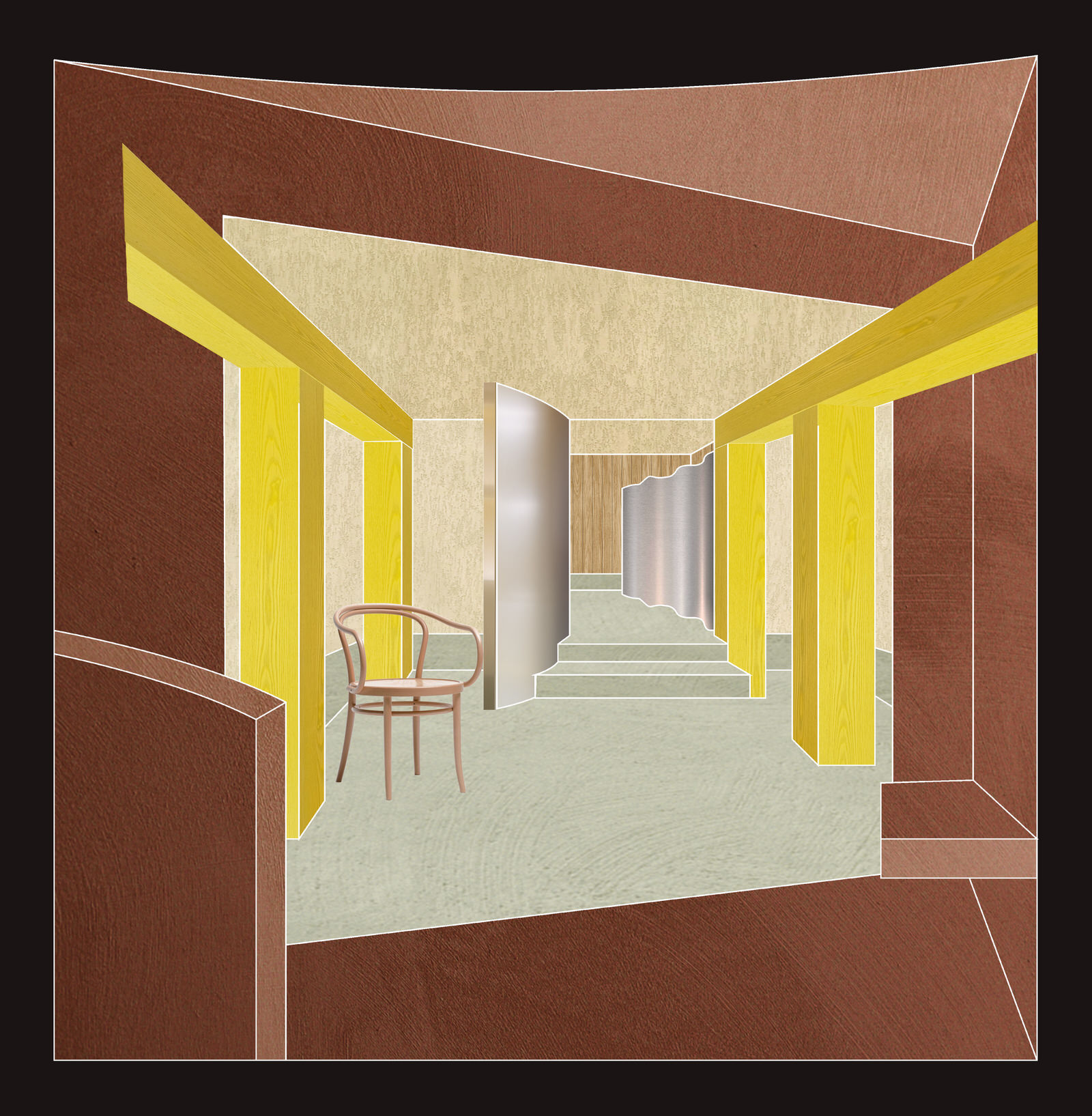 The materialised design by Yatofu Project was faithful to the original concept diagram.
The materialised design by Yatofu Project was faithful to the original concept diagram.
With minimal intervention made on the original site and its thick structural walls, the retail display system consists of modular furniture elements inserted into the space as monolithic blocks. Paired with the large curvaceous sculptural forms in brushed aluminium, the overall space is kept simple and open, but with an artistic flair that offers plenty of opportunities for product displays.
Yatofu Creatives bring warmth, light, and energy to a previously forgotten space. Showcasing the influential effects of approaching spatial design through the bold use of colours and materials as an interpretation of emotion.
[Images courtesy of Yatofu Creatives. Photography by Wen Studio.]







